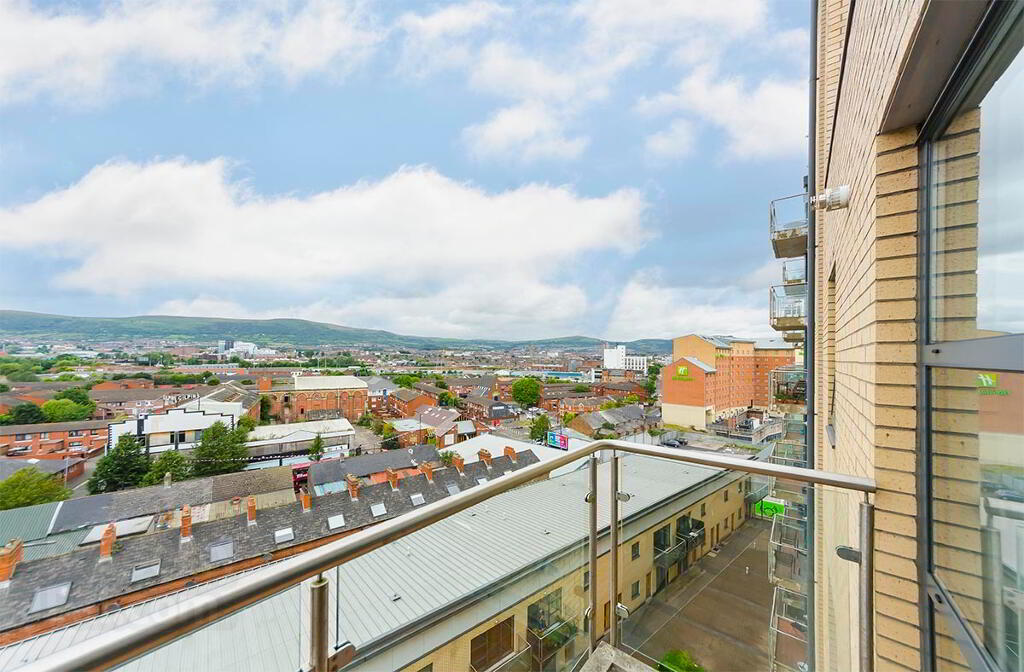Key Information
| Address | Victoria Place, 118 Wellwood Street, Belfast |
|---|---|
| Deposit | £1,100.00 |
| Includes Rates | Yes |
| Viewable From | 20/05/25 |
| Available From | 20/05/25 |
| Lease | 12 months minimum |
| Style | Apartment |
| Status | Let agreed |
| Rent | £1,100 / month |
| Bedrooms | 1 |
| Bathrooms | 1 |
| Receptions | 1 |
| Heating | Gas |
| Furnished | Partially furnished |
Additional Information
Located in one of " Belfast Best Kept Secrets" this stunning 7th floor one bedroom apartment with views over Belfast is a property worth viewing. The property is located just off Victoria Street, Belfast and within walking distance of the bustle of Shaftsbury Square with it many restaurants and the luxury of Belfast Opera House. The area is undergoing many new developments of cosmopolitan Offices and a major upgrade to the local Train and Bus station, all of which are minutes away. The standard and the layout of the enclosed courtyard gardens are of a modern design with an advantage of a communal gym are all included in the management fee. This Property will appeal to both investor or owner occupier alike. There is NO allocated Parking. Part Furnished
Accommodation:
Ground Floor
Communal Entrance:
Lift and Stairs access to:
Seventh Floor
Hardwood front door leading to:
Entrance Hall
Kitchen/Living/Dining Area:
11`15 x 7x`4
Range of high and low level white high gloss units with a wood effect surfaces. 1.5 half bowl stainless steel sink unit with mixer tap. Integrated Fridge Freezer. Built in electric oven and gas hob and extractor hood. Ceramic tiled floor. Tiled splash back. Open to Lounge/Dining area with sliding patio doors to baloney. Wood effect laminated flooring.
Master Bedroom
11`4 x 11`2
Double built in robes with shelving.
Bathroom:
7`8 x 7`2
Luxury White suite with w.c and wash hand basin with shower over the bath. Shaver socket.
Tiled walls and floors. Recessed lighting.
Outside:
Communal Courtyard and the option to purchase, if available an underground parking space through the Management Company.




