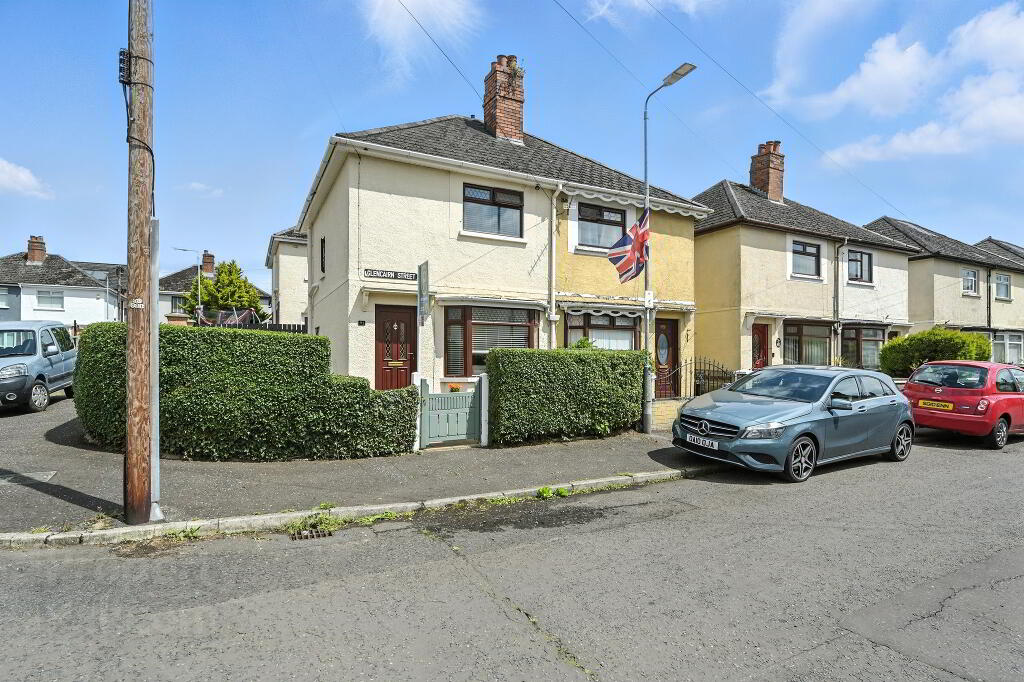Key Information
| Address | 91 Glencairn Street, Belfast |
|---|---|
| Style | Semi-detached Villa |
| Status | Sale agreed |
| Price | Offers around £109,950 |
| Bedrooms | 2 |
| Bathrooms | 1 |
| Receptions | 1 |
| Heating | Gas |
| EPC Rating | C69/C70 |
Additional Information
FEATURES
* Attractive Semi Detached Property in a Residential Location
* Generous sized Lounge
* Modern Fitted Kitchen with Breakfast Area
* 2 Well appointed sized Bedrooms with Built in Storage
* Family Bathroom with white suite shower over the bath
* Gas Central Heating / Double Glazed Windows
* Excellent location residing on a sizable corner site
* Well Presented Throughout & Tastefully Decorated
* Private & Enclosed Rear & Side & Front Gardens, heavily screened off with hedging
* Location Within Walking Distance of Leading Schools & Range of Amenities
* Chain Free
91 Glrencairn Street. Belfast is a beautifully appointed home which has been thoroughly refurbished and completed to an immensely high specification.
This family home enjoys a cosy ambience and style with an attention to detail that is second to none.
Any eager purchaser will see features that include two well-appointed bedrooms with storage, a modern fitted kitchen with space for eating and a range of high- and low-level units, a comfortable living room with Bay window and a First Floor contemporary family bathroom with shower over the bath.
The internal accommodation is perfectly complemented throughout and has been tastefully decorated by the current Vendor and is nestled at a quiet and residential location.
The property enjoys the added advantage of a corner site garden with amble space that highlights a gated front garden laid out in hedging and shrubs that extends to a side and rear garden as paved patio areas.
In addition, an added value to this remarkable home is the advantage the gated driveway enabling for off street parking
It has proven that property in area is much sought after in Belfast with the many leading schools, public transport and the excellence amenities within walking distance.
It is strongly recommended to arrange a viewing of this refurbished home is essential and will appeal greatly to a diverse array of buyers looking for a chain free, quality, convenience and low maintenance home, ready to move into immediatley..
ACCOMMODATION
ENTRANCE HALL:
Double glazed front door with PVC. Wood laminate floor covering. Stairwell to first floor.
LOUNGE:
Wood laminate floor covering. Picture Bay Window to front elevation.
Built in utility cupboards and shelving. Understairs Storage and cloak room
KITCHEN WITH AN INFORMAL EATING AREA:
Modern fitted white matt style kitchen with range of high- and low-level storage units with contrasting, melamine work surface. Stainless steel sink unit with draining bay.
Plumbed for washing machine. Built in oven and hob with coordinating stainless steel extractor fan. Fridge Freezer Space.
White PVC panel ceiling with downlighters.
Tiled effect flooring with white “subway style” splash back partial wall tiling, completes this sleek Kitchen.
FIRST FLOOR:
LANDING
Access to roof space
MASTER BEDROOM:
Built in robes
BEDROOM 2:
Built in robes
DELUXE BATHROOM
Contemporary, white, three-piece suite comprising panelled bath,
Shower over the bath with matching shower screen
Part tiling to walls with mosaic boarder. Wood effect flooring
OUTSIDE:
Gardens to front, side and rear are laid out in a paved patio style
That is heavily screen off with hedging for full enclosure and privacy.
for privacy. Double Gates to the rear affording ample private, off street car parking facilities.




