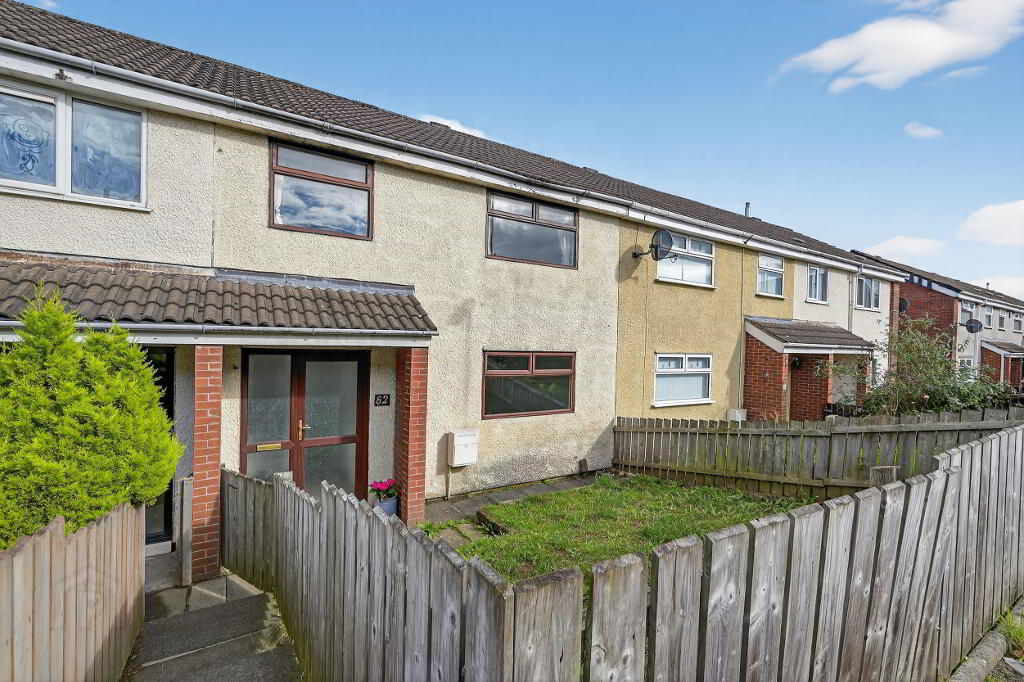Key Information
| Address | 82 Westland Way, Belfast |
|---|---|
| Style | Mid-terrace House |
| Status | Sale agreed |
| Price | Offers around £109,950 |
| Bedrooms | 3 |
| Bathrooms | 1 |
| Receptions | 1 |
| Heating | Oil |
| EPC Rating | D67/C77 |
Additional Information
* 3 Bedroom Mid Terrace
* Excellent sized Lounge
* Modern Fitted Kitchen
* Contemporary Bathroom with shower
* Hardwood Double glazed/Oil fire central heating
* Private rear Garden
* Chain Free
* Ideal for Investment or First time Buyer
Situated in a prime Location just off the Cavehill/Westland Road and ideally position to many of the leading schools, shops, Antrim Road Waterworks, Cavehill Country Park, a main Bus route into Belfast City Centre and within walking distance to many of the local shops and amenities.
This 3 Bedroom mid terrace with Gas central heating and Hardwood Double Glazing has recently undergone major works and finished off to a high standard.
The spacious Lounge leads way to a current up to date Kitchen with a range of units with an informal dining area that has been finished off to an up to date flair. The property has been tastefully decorated throughout with a modern twist incoporating the fresh decor and newly fitted carpets.
The first floor Bathroom the white contemporary Bathroom with an over the bath shower with a matching low flush wc and free-standing high gloss vanity unit.
Property of this standard in this perfect location rarely comes to the market and would ideally suit the First Time Buyer,Investor or a Growing family.
We highly recommend early viewing to avoid disappointment.
Entrance:
Hard wood double glazed door and side panel
Hall:
Panelled radiator, understairs storage.
Lounge:
Panelled radiator
Kitchen:
An extensive range of high and low level units, formica worktops, built in oven and ceramic hob, stainless steel splashback, bowl and a half sink unit, plumbed for washing machine, panelled radiator. Infomal dining area
First FloorLanding:
Access to roofspace
Bathroom:
Deluxe Pvc panelling with white suite comprising, panelled bath, shower screen, thermostatically controlled shower drench shower, vanity unit with gold tap, low flush wc. Pcv ceiling
Master Bedroom:
Panelled radiator
Bedroom 2:
Panelled radiator
Bedroom 3:
Panelled radiator
Outside:
Walled front garden laid out in lawns and secured pathway. Rear garden privatly fence of and laid out in lawns. Oil Tank




