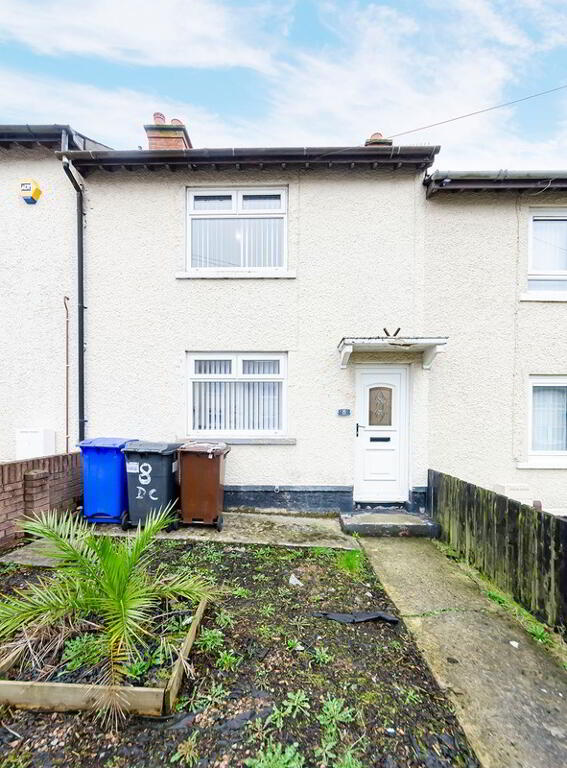Key Information
| Address | 8 Donaldson Crescent, Belfast |
|---|---|
| Style | Semi-detached House |
| Status | Sold |
| Bedrooms | 2 |
| Receptions | 1 |
| Heating | Oil |
| EPC Rating | E39/D56 |
Features
- 2 Bedroom Semi Detached
- Oil Fire Central Heating
- Upvc Double Glazing
- Good Sized Lounge
- Fitted Kitchen/ Dining Room
- Extended Private Rear Garden
- Residential Family Area
Additional Information
8 Donaldson Crescent is located just off the Ballygomartin Road. Bt13
This 2 Bedroom Semi Detached with Oil Fired Central Heating and Upvc Double Glazing
is extremely convenient to all of the amenities of North/West Belfast, Leading Schools, Hospitals, Arterial Bus route into Belfast and Motorways.
The well-proportioned accommodation comprises of a spacious Lounge with the opportunity to upgrade and a wood effect flooring. The Kitchen consists of a range of high- and low-level units, Cooker space and plumbed for a washing machine. There is ample room to allow for a dining table in the family Kitchen.
On the first floor there Two generous sized Bedrooms that leads way to the Bathroom comprising of a white suite with a Shower over the Bath, Wc and Wash Hand basin.
In recent months newly laid Grey Carpets and a modern Lino have completed the internal layout.
Outside a small walled Garden to the front and to the rear an extensive private rear Garden.
Property in the Twaddell/Donaldson Crescent area rarely comes to the market.
We strongly recommend an early viewing to avoid disappointment.
Ground Floor
- Lounge
- 3.8m x 4.7m (12' 6" x 15' 5")
A Good sized Lounge with wood effect flooring that leads way to the Kitchen and Family Dining Area. - Kitchen/Dining Area
- 4.7m x 2.3m (15' 5" x 7' 7")
An ample sized Kitchen with a range of high and low level units, Formica Work Tops, space for a Cooker and Washing Machine. Single Sink & Drainer unit. Part tiled walls and flooring. Dining area lies adjacent to a Utility Area with a tiled floor.
First Floor
- Bedroom 1
- 4.7m x 3.m (15' 5" x 9' 10")
This bright and airy Bedroom has recently been upgraded with newly laid carpets. - Bedroom 2
- 3.m x 2.5m (9' 10" x 8' 2")
An ample sized Bedroom that has newly laid carpets. - Bathroom
- 2.1m x 2.m (6' 11" x 6' 7")
The Family Bathroom consists of a white suite incorporating of a white wc,wash hand basin and bath with an electric shower/shower screen with a newly laid modern Lino to the floor.
Outside
- Gardens
- Outside to the front is a small walled paved Garden. The extended private Garden is paved throughout.
Directions
Located just off the Twaddle /Ballygomartin/Crumlin Road




