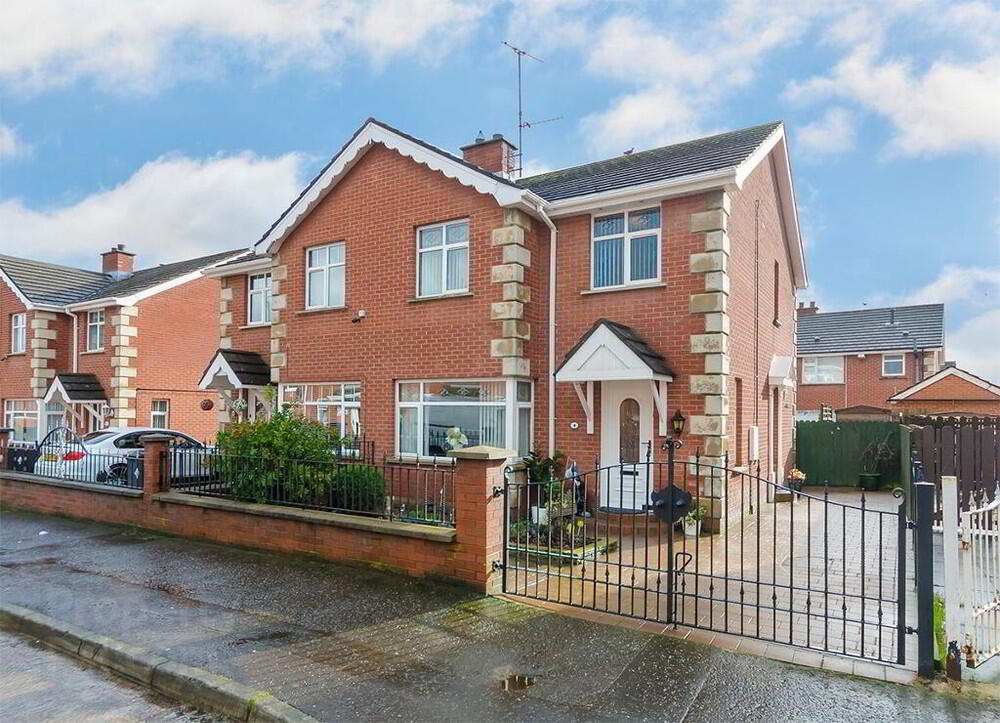Key Information
| Address | 8 Ambleside Street, Belfast |
|---|---|
| Style | Semi-detached House |
| Status | Sold |
| Bedrooms | 3 |
| Bathrooms | 1 |
| Receptions | 2 |
| Heating | Gas |
| EPC Rating | B83/B86 |
Additional Information
*** AGREED FOR SALE WITHIN 24 HOURS ****
SIMILAR PROERTY REQUIRED.
Located within a much sought-after residential area this three Bedroom Semi Detached home offers an abundance of space. The property is ideally located to the main arterial bus route into Belfast city centre, many of the leading schools, local shops and other amenities.
Internally the property offers a modern spacious and bright accommodation, comprising of a bright and spacious hallway that leads way to a generous size lounge, spacious dining room, impressive conservatory, modern fitted kitchen and lavish shower room.
Outside there are front and back gardens laid out in paved brick and privately screened off at the rear with fencing.
In addition, the house benefits of Gas fire central heating, off street parking and double glazing.
It is highly recommended that early viewing to avoid disappointment.
Entrance Hall: Tiles floor
Lounge: 4.6 x 3.6m: Wood effect floor, feature fireplace.
Conservatory: 3.0 x 5.5m: Tiled floor
Kitchen/Dining Room: 5.5x3.3m Cream modern country style kitchen with a range of high- and low-level units, built in oven and hob, extractor fan, integrated micro wave, integrated fridge freezer, complimented with wall and floor tiling.
FIRST FLOOR:
Master Bedroom: 4.8 x 3.1m Built in mirror robes.
Bedroom 2: 5.1 x 3.2m Built in robes
Bedroom 3: 2.5 x 3.0m
Family Shower Room: Corner shower cubicle, matching white low flush wc and basin, Pvc wall panelling, tiled floor.
Outside: Double gates. Paved front and rear back, shed.




