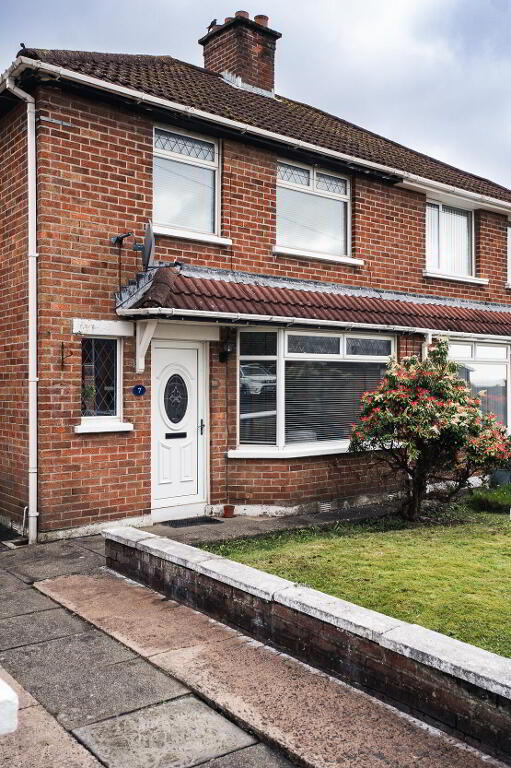Key Information
| Address | 7 Lyndhurst Way, Belfast |
|---|---|
| Style | Semi-detached House |
| Status | For sale |
| Price | Offers around £174,950 |
| Bedrooms | 3 |
| Bathrooms | 1 |
| Receptions | 1 |
| Heating | Oil |
| EPC Rating | F37/C69 |
Additional Information
* 3 BEDROOM SEMI DETACHED VILLA
* THROUGH LOUNGE WITH PATIO DOORS
* MODERN FITTED KITCHEN
* FIRST FLOOR BATHROOM WITH SHOWER
* UPVC DOUBLE GLAZING DOORS AND WINDOWS
* OIL FIRED CENTRAL HEATING
* DETACHED GARAGE WITH EXTENED DRIVEWAY
* PRIVATE REAR GARDEN
7 Lyndhurst Way
This attractive Semi-Detached residence is situated in a mature residential location in a well-established and renowned area in the heart of Belfast. This 3 Bedroom family home is nestled in quiet cul de sac just off the Ballygomartin Road, here you will find an array of amenities to include local shops, a large Tesco’s Store and some of the provinces leading schools which will be of particular interest to growing families.
On entering there is instant warm and welcoming homely feel, the ground floor comprises of a bright & airy through Lounge with a Dinning area and patio doors that overlooks the private rear Garden. The contemporary fitted Kitchen has a range of high and low fitted units with matching formica worktops that ties in with the tiled flooring.
On the first floor there are three generous sized bedrooms and a family bathroom comprising of a white suite, low flush wc with matching wash hand basin with a shower attachment over the bath.
Outside to the front there is an easily maintained garden and driveway for off street car parking and a Detached garage. The rear is laid in lawn with a patio area, perfect for those who enjoy sitting outside on a warm summers evening.
This is the ideal home for the young growing family or the young professional and ideally suited to the first time buyer or young professional. The home is within walking distance to many local amenities as well as being well placed close to transport networks connecting Belfast and further afield.
A home that is positioned in this location has a tremendous doorstep convenience to include a short walk to the Royal Victoria and Mater Hospitals along with easy access to public transport. The M1 & Westlink and wider motorways are all close by.
There is also plenty of scope for an extension if appropriate planning permission is obtained.
Homes in this residential area are much sought after and rarely stay on the open market any length time.
In light of this we highly recommend early viewings to avoid disappointment.
Entrance Hallway ( 2.2m x 3.4m )
Recently fitted wood effect flooring tastefully laid through to the lounge.
Lounge ( 3.2m x 7.9m )
Continuing through the newly fitted wood effect flooring is carried through to the Dinning area:
Patio doors over looking the private rear gardens.
Kitchen ( 2.2m x 3.4m )
A modern country style Kitchen with a range of high and low units with matching formica worktops. Built in oven and hob with ectractor fan. Plumbed for a washing machine. Fridge Freezer space. Stainless steel single drainer. Complimented with part wall tiles and tiled flooring throughout.
First Floor
Master Bedroom ( 2.8m x 3.8m )
Bright and spacious with plenty of space.
Bedroom 2 ( 2.8m x 3.6m )
Peaceful room that overlooks the rear garden for that tranquil feel
Bedroom 3 ( 2.3m x2.7 )
Currently being used as a study but could also accomadate a single bed or fitted out for a nursey
Bathroom ( 2.2m x 2.3m )
A three piece suit consiting of a white Bath with an electric shower attachement. Low flush wc with matching wash hand basin.. Built in cupboard with copper cyclinder housing. Part decorative tiling with vinyl flooring.
Outside:
Driveway: Off Street parking for a number of cars.
Front garden laid out in lawns and shrubs.
Rear Garden:
Private rear garden heavily screened of with headging. Laid out in lawns and shrubs. Oil Tank
Garage:
Boiler housing and Electric sockets




