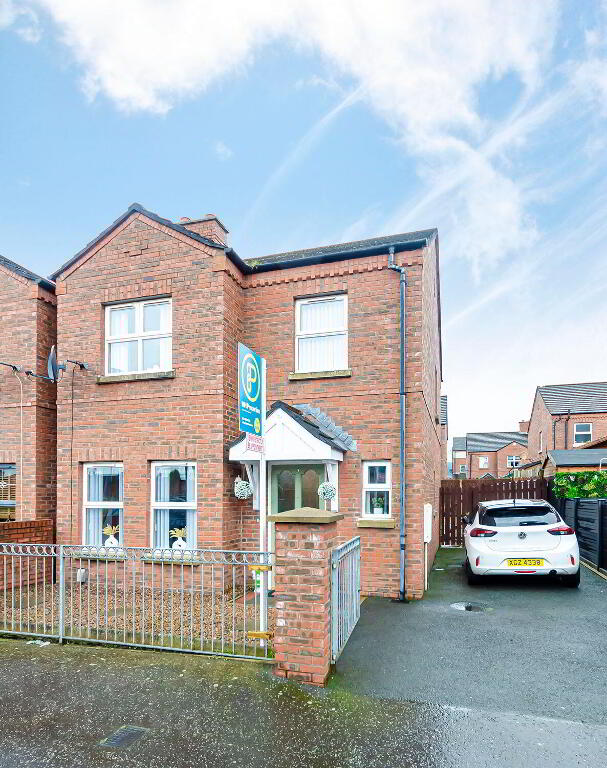Key Information
| Address | 7 Keswick Street, Belfast |
|---|---|
| Style | Semi-detached House |
| Status | Sale agreed |
| Price | Offers around £149,950 |
| Bedrooms | 3 |
| Bathrooms | 1 |
| Receptions | 1 |
| Heating | Gas |
Additional Information
7 Keswick Street
* 3 Bedroom Semi Detached
* Through Lounge
* Contemporary Fitted Kitchen/Dinning area
* Modern white Bathroom suite
* Gas Central Heating
* Upvc Double Glazing
* Off Street parking
* Private rear and front Gardens
* Close to many amienties, schools & hospital
7 Keswick Street and the surrounding residential area has consistently proven to be an exceptionally much sought after development and is nestled between the Crumlin Road and Shankill Road where there is an array of local shops, transport links and the choice many leading Grammer schools that all lie within this ever popular area.
The property is well placed and sits in a small quiet street and yet would be within walking distance to the Mater and Royal Victoria Hospitals, Belfast arterial Bus routes and Westlink , M1 and M2 Motorways as well as being near by with the added advantage of the rail links that can provide additional provincial connections.
Number 7 Keswick Street is attractive from an external appraisal and has beautifully presented accommodation comprising of three bedrooms, through lounge ,kitchen/dinning area, downstairs cloakroom, family bathroom and ensuite.
In addition the property has the added benefit of a well maintained and enclosed rear garden, off street parking with a generous driveway, Upvc Double Glazing and Gas Central Heating.
This is a home that would likely to be of interest to the professional couple, young family or those downsizing within the area viewing is by appointment through our Offices at 02890 319 231
Entrance Hall:
Wood effect flooring. Understair storage. Tastefully Decorated.
Downstairs Cloakroom:
Low flush wc. wash hand basin
Lounge ( 2.9m x 5.1m )
Wood effect flooring. Feture Chimney Breast. Tastefully Decorated
Kitchen/Dinning Area ( 5.7m x 3.3m )
A range of high and low fitted units with formica worktops. Built in oven and hob with cooker hood. Plumbed for washing machine. Fridge Freezer Space. Part tiled wall tiles.
Patio Doors out to the rear garden.
First Floor Landing:
Master Bedroom: ( 2.7m x 4.0m )
Tiled effect flooring.
Bedroom 2 : ( 3.3m x 3.3m )
Wood panel walls. Tiled effect flooring.
Bedroom 3: ( 2.7m x 2.5m )
Tiled effect flooring.
Family Bathroom: ( 2.2m x 2.3m)
White suite consiting of Bath with shower and shower screen over the bath . Low flush Wc
with matching wash hand basin. Part Tiled decorative wall tiling. Wood effect Lino flooring.
Outside:
Front garden laid out in shrubs with double gates. Private rear fenced garden spread out in tiles and stones.




