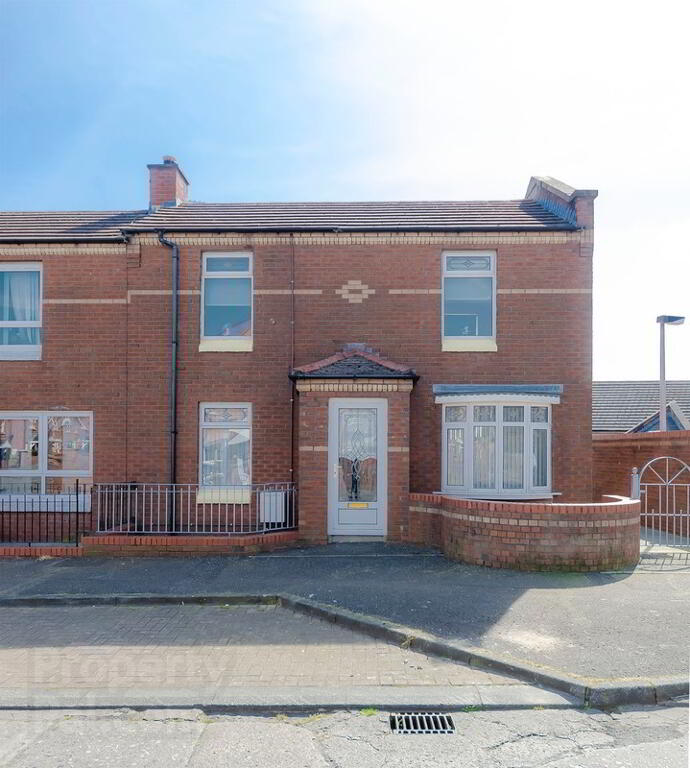Key Information
| Address | 68 Upper Charlieville Street, Belfast |
|---|---|
| Style | End-terrace House |
| Status | Sold |
| Bedrooms | 2 |
| Receptions | 1 |
| Heating | Gas |
| EPC Rating | C71/C72 |
Features
- End Terrace 2 Bedrooms Gas Heating Upvc Double Glazing Contemporary Kitchen Modern White Bathroom Suite Private Rear and Front Gardens
Additional Information
Modern & Contemporary, this represents an excellent opportunity to purchase this “ready to move into” home.
Located just between the Shankill and Crumlin Road with superb transport links into Belfast City Centre, close to many leading Schools and a range of shops this 2 Bedroom End Terrace is ideally suited to the young growing family, first time buyers or the young professional looking to get a step onto the property market.
The property benefits from Gas central heating, Double Glazing, a sleek fitted Kitchen and Bathroom and has been decorated and presented to a high standard throughout. Outside is a private rear garden, patio accessed from the Lounge and a part walled front Garden.
Ground Floor
- Entrance Hall
- 1.m x 1.m (3' 3" x 3' 3")
A bright and welcoming entrance hall with wood effect flooring - Cloakroom
- 1.6m x 0.7m (5' 3" x 2' 4")
Low flush w.c and wash hand basin - Lounge
- 4.4m x 3.1m (14' 5" x 10' 2")
A vibrant Lounge that pernitrates natural light from the Patio doors that lead out to a private rear Garden. Wood effect flooring in an exclusive Grey effect running into the Entrance hall. - Kitchen
- 4.4m x 2.1m (14' 5" x 6' 11")
An up to date fully fitted kitchen in a Black Wood Grain effect comprises of a range of high and low level units also benefiting from a gas Hob and electric oven, built in housing for a micro wave, integrated Fridge Freezer, plumbed for a washing machine and a bowl and half stainless steel sink. There is an added advantage of complimentary grey wall tiles and wood effect flooring.
First Floor
- Landing
- 2.3m x 1.8m (7' 7" x 5' 11")
Built in Closet.
First Floor
- Master Bedroom
- 4.4m x 2.8m (14' 5" x 9' 2")
Master Bedroom Wood effect Flooring - Bedroom 2
- 3.1m x 2.1m (10' 2" x 6' 11")
Wood effect Flooring. - Bathroom
- 2.3m x 1.7m (7' 7" x 5' 7")
A luxurious fully tiled Bathroom consisting of a low flush wc, vanity unit wash hand basin and a white bath with a rain forest shower head . Down lighters
Outside
- Gardens
- A part walled Front and side Gardens with shrubs. A private rear garden laid out in a patio
Directions
The property lies between the Shankill Road and Crumlin Road.




