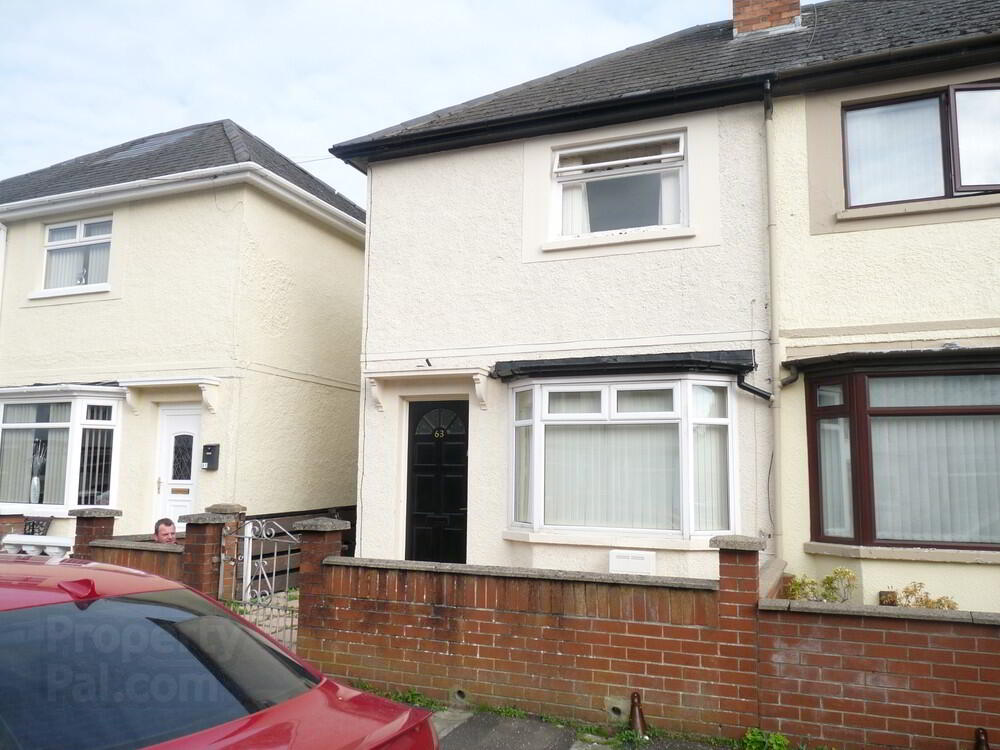Key Information
| Address | 63 Glencairn Crescent, Belfast |
|---|---|
| Style | Semi-detached House |
| Status | Sold |
| Bedrooms | 3 |
| Receptions | 1 |
| Heating | Gas |
| EPC |
Features
- Semi, 3 Bedrooms. Lounge. Kitchen. Gas heating. Sought after location
Additional Information
Located just off the Ballygomartin Road this 3 Bedroom Semi detatched villa with Gas Heating, is in a perfect location for easy access to Belfast City Centre,via a direct route into town. There is an added advantage of walking distance to a large Tesco shopping Store, the pictureque Woodvale park and many of the leading schools of this area. The property consits of a good size lounge with a modern grey effect laminated floor that flows through to a contemporary white high gloss kitchen with a range of high and low level units complimented with wall tiling. There is a downstairs white Bathroom suite with an over the bath shower. On the first floor the three good size Bedrooms that have recently been decorated similar to the remaining rooms. It is rarly in this area a property of this order would have the added asset o both front and rear garden, however it can be said that rear gardens of this size are priceless !!!!!! This is a " Forever Home" and can only be appreicated with arranging to have a viewing and it is highly recommened that an early appointment would be advised to avoid disappointment!!
Ground Floor
- Lounge
- 4.33m x 2.88m (14' 2" x 9' 5")
A bright and ample sized Lounge with wood laminated flooring. - Kitchen
- 2.67m x 2.18m (8' 9" x 7' 2")
A range of high and low level units high gloss units .Cooker space. Plumbed for a washing machine. Single Drainer Sink unit. - Bathroom
- A white Suite that comprises of an over the bath shower. wc and wash hand basin
First Floor
- Bedroom 1
- 4.25m x 2.65m (13' 11" x 8' 8")
Feature Tiled Fireplace. Boiler. Wood laminated Flooring. - Bedroom 2
- 2.14m x 3.59m (7' 0" x 11' 9")
Built in Storage Cupboards. Wood Laminated Flooring. - Bedroom 3
- 2.6m x 1.97m (8' 6" x 6' 6")
Wood Laminated Flooring.




