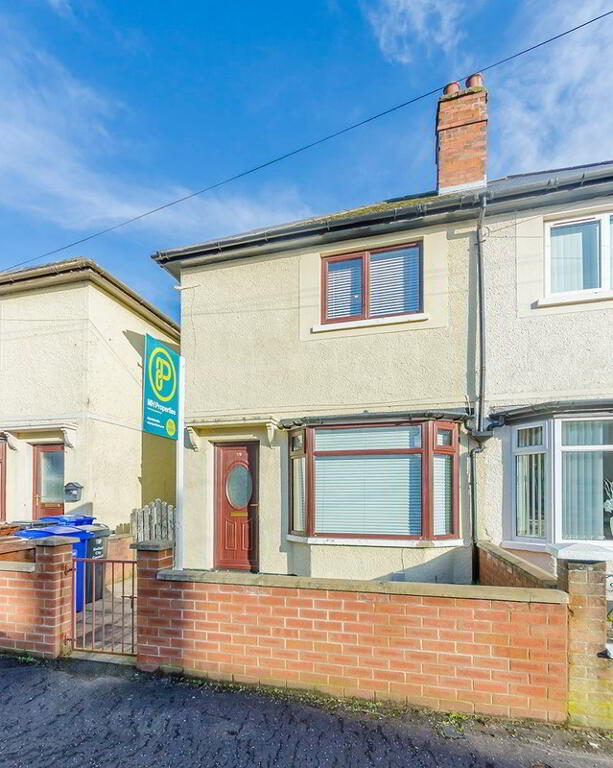Key Information
| Address | 59 Glencairn Crescent, Belfast |
|---|---|
| Style | Semi-detached House |
| Status | Sold |
| Bedrooms | 3 |
| Receptions | 1 |
| Heating | Gas |
| EPC Rating | D65/C70 |
Features
- Prime Location * 3 Bedroom Semi Detached * Gas Heating * Upvc Double Glazing * Gardens
Additional Information
An excellent opportunity to purchase this well presented Semi Detached in a much sought after location.
The property is ideal position in a residential area with many local shops, Tesco store and leading schools.
If it is a ready to move into home you are looking for then this is the home for you. The property consists of a spacious Lounge
a modern Kitchen, white Bathroom suite and 3 good sized Bedrooms Outside there are private rear garden and a walled front garden.
Other benefits are Gas Heating and Upvc Duble Glazing.
We recommend early viewing to avoid disappointment.
Ground Floor
- Lounge
- 3.2m x 3.6m (10' 6" x 11' 10")
Wood effect flooring. Open fire. Marble Hearth. Under stair Boiler/Cloak room.
Wood Effect flooring. Radiator. - Kitchen
- 2.2m x 2.7m (7' 3" x 8' 10")
A range of high and low level units in a white high gloss. Cooker space, integrated extractor fan. Stainless steel drainer with a bowl and half with Mona tap. Plumbed for washing machine. Fridge Freezer space. Breakfast Bar. Radiator. - Bathroom
- 1.8m x 1.7m (5' 11" x 5' 7")
A white 3 piece suite consisting of a low flush wc, wash hand basin and bath with an over the bath shower, Wood wall paneling and splash back white tiles. Radiator.
First Floor
- Master Bedroom
- 4.2m x 2.6m (13' 9" x 8' 6")
Built in mirror robes. Feature fireplace. Wood effect flooring. Radiator - Bedroom 2
- 2.m x 2.7m (6' 7" x 8' 10")
Wood effect Flooring. Radiator. - Bedroom 3
- 2.1m x 3.6m (6' 11" x 11' 10")
Wood effect flooring. Radiator.
Outside
- Small gated fronted garden laid out in pavers. The rear is a private enclosed paved patio area.




