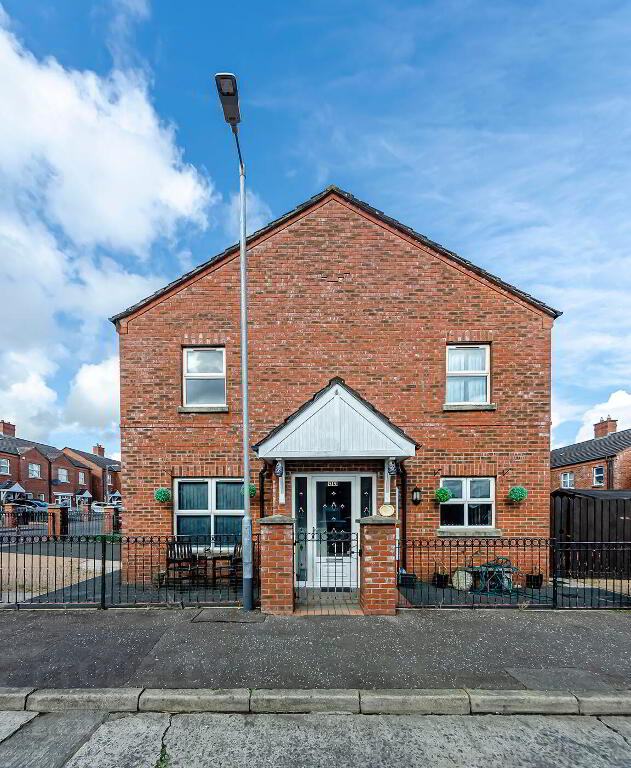Key Information
| Address | 55 Upper Charleville Street, Belfast |
|---|---|
| Style | Semi-detached House |
| Status | Sold |
| Bedrooms | 3 |
| Bathrooms | 2 |
| Receptions | 1 |
| Heating | Gas |
| EPC Rating | C74/C75 |
Additional Information
55 Upper Charleville Street. Bt13 1NQ
* 3 Bedroom Semi Detached
* Gas Fired Central Heating
* Upvc Double Glazing windows and doors
* Large Reception room
* Fitted Kitchen with informal Dining Area
* Downstairs Cloak Room
* Master Bedroom with unsuite
* Family Bathroom with free standing bath
* Driveway with off street parking
* Private rear Garden
55 upper Charleville Street offers a wonderful opportunity for those looking to enjoy
A versatile and modern 3 Bedroom Semi Detached with Gas Heating and Upvc Double Glazing.
And the advantage of no onward chain.
The property offers generous accommodation and situated amidst one of Belfast most central postcodes. This 3 Bedroom Semi Detached is located in a residential area within walking to distance to the many local schools, Mater Hospital and an arterial bus route into Belfast City center with the M1 and M2 Motorways nearby.
Outside is front/side/back gardens with off street parking.
Property in this residential area rarely comes to market, considering this we recommend early viewing to avoid disappointment.
Entrance Hall: ( )
Upvc Double Glazed Door. High Gloss paneled floor. Bespoke stairway.
Lounge: ( 3.6m x 5.8m )
Two feature windows allowing for a flow of natural light.
Decorative panel walls. High Gloss panel Floors. Tastefully Decorated.
Kitchen: ( 3.0 x 4.2m )
White Fitted Kitchen with Black Formica work tops. Tiled splash back. Cooker space. Plumbed for washing machine. Tiled Splash Back. Lino flooring.
Rear Cloakroom: ( 2.6m x 1.5m )
Downstais low flush w.c with white wash basin. Gas boiler. Tiled floor.
FIRST FLOOR;
Master Bedroom ( 3.7m x 3.3m )
Grey laminate flooring. Built Robes.
Unsuite:
Glass cubicle Shower enclosure. White low flush wc with matching vanity unit.
Pvc wall paneling. Tiled Floor.
Bedroom 2 ( 3.1m x 3.6m )
Grey wood laminated floor. Built in Robes.
Bedroom 3: ( 2.6m x 2.3m )
Grey wood laminated floor. Built in Robes.
Bathroom ( 2.0m x 2.2m )
White roll top Bath with shower attachment and ordinated claw feet, matching wash hand basin and low flush wc. black tiled floor.
Outside:
Front pathway that leads way to the side Paved/Tarmac Driveway. The Rear is closed off and heavily screen, laid out in wood panel decking.




