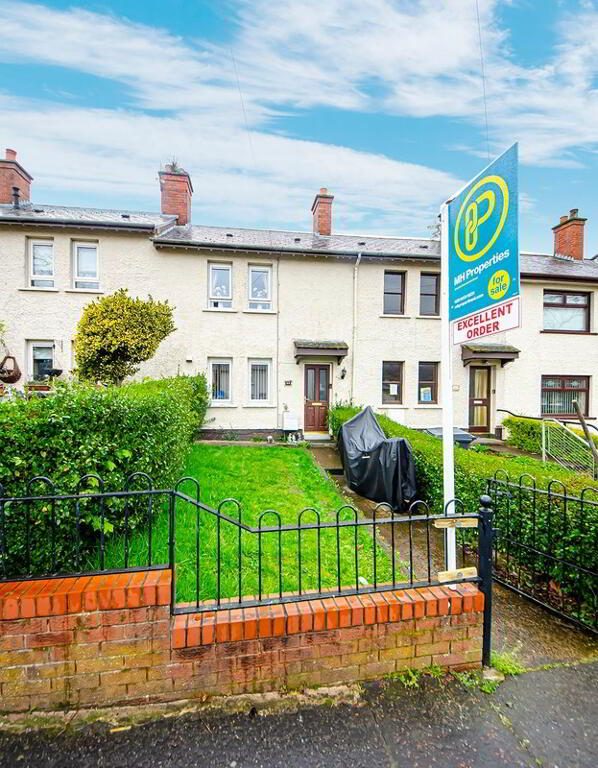Key Information
| Address | 54 Twaddell Avenue, Belfast |
|---|---|
| Style | Mid-terrace House |
| Status | Sold |
| Bedrooms | 2 |
| Receptions | 1 |
| Heating | Gas |
| EPC Rating | D68/C71 |
Features
- Magnificent Mid Terrace
- 2 Good Sized Bedroom
- Gas Central Heating
- Upvc Double Glazing
- Contemporary Kitchen
- Modern White Bathroom
- Extensive Rear Garden.
Additional Information
This attractive well presented Mid Terrace is located on the much-desired Twaddell Avenue just off the Ballygomartin Road.Bt13
The property is within walking distance to many local amenities, leading schools, a large Tesco stores, Woodvale Park and excellent access routes into and away from Belfast City Centre via City Bus Westlink and the Westlink/Motorways.
This family home oozes luxury and modernism and has been upgraded in recent times with wood effect flooring in the ample sized Lounge, a modern Grey fitted Kitchen with a range of units and a breakfast/dining area, Two good sized Bedrooms and a contemporary Bathroom suite with a Shower over the bath. Outside there is walled front garden and pathway and to the rear there is the advantage of a private rear garden in lawns.
We highly recommend early viewing to avoid disappointment.
Ground Floor
- Lounge
- 3.6m x 3.8m (11' 10" x 12' 6")
Wood effect flooring. Under stair Cloak Room - Kitchen
- 4.8m x 2.2m (15' 9" x 7' 3")
A modern and well presented grey Kitchen with a range of high and low level units , Cooker Space and Breakfast/ Dining area complimented by wall tiling. - Utility Room
- 1.8m x 1.8m (5' 11" x 5' 11")
A perfect laundry are that house a washing machine and tumble dryer.
First Floor
- Master Bedroom
- 4.8m x 3.1m (15' 9" x 10' 2")
A bright and generous size room with built in robe. - Bedroom 2
- 2.5m x 3.m (8' 2" x 9' 10")
A suffient sized Bedroom that overlooks the rear garden. Built in housing for the Boiler.
Outside
- Gardens
- A elongate front walled garden and to the rear a private heavily screen rear garden laid out in lawns and patio areas.
Directions
Just off either the Ballygomartin Road or the top of the Woodvale Road.




