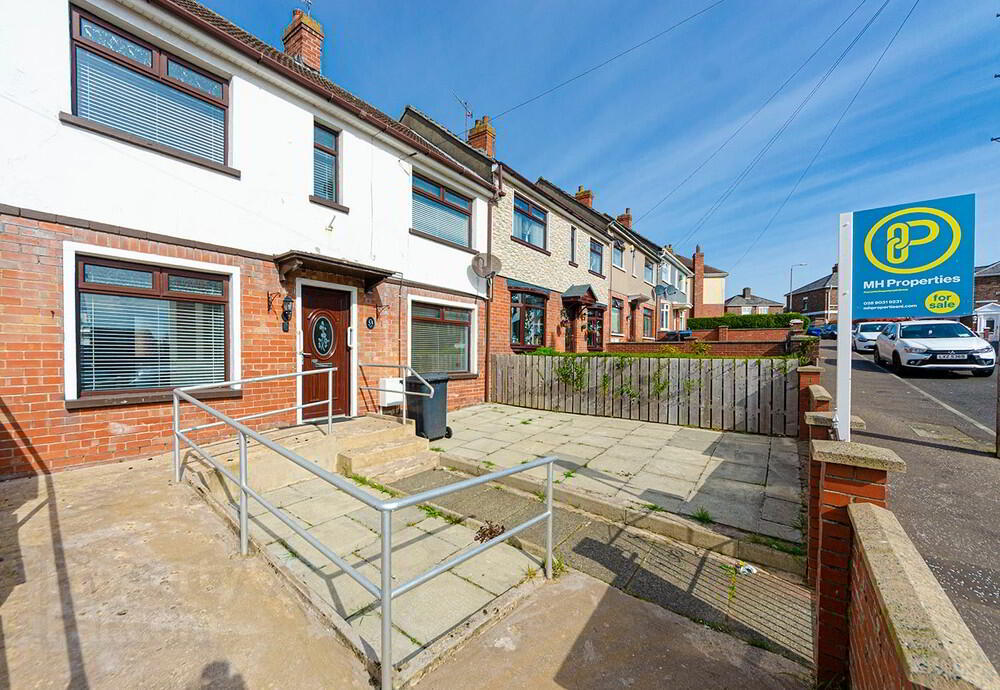Key Information
| Address | 53 Woodvale Avenue, Belfast |
|---|---|
| Style | Mid-terrace House |
| Status | Sold |
| Bedrooms | 4 |
| Receptions | 2 |
| Heating | Gas |
| EPC Rating | E45/D56 |
Features
- Double Fronted Mid Terrace * 4 Bedrooms * Gas Heating * Modern Kitchen * Downstairs Wet Room * Family Bathroom on the First Floor
Additional Information
A stunning Double Fronted Terrace with Upvc Double Glazing, Gas Heating and 4 Bedrooms and beautifully proportioned and exceptionally
Well-presented accommodation throughout. The modern spacious Lounge with featured up to date wall panelling with wall lighting and wood effect flooring leads way to Bedroom One and the convenience of a downstairs wet room with shower, wc, wash hand basin and Double doors out to the rear garden. The modern white high gloss kitchen has a wide range of high and low level units
Stainless steel sink unit, built in oven and hob and complimented by wall tiling. On the first floor there are 3 good sized Bedrooms with built in robes to Bedroom two, all are finished off with wood effect flooring and tastefully finished off to a high standard. Outside there are 3 secured out buildings that would be suitable for a number of uses and a enclosed rear patio area.
The property is close to a host of local amenities within the area, excellent schooling, Belfast
Property of this calibre rarely comes to the market, we recommend early viewing to avoid missing this “ Little Gem”!!
Ground Floor
- Kitchen/Dining Room
- 5.5m x 3.1m (18' 1" x 10' 2")
A modern white High Gloss Kitchen with a range of high and low level units, built in oven and hob. Dining area with wood effect flooring. - Lounge
- 5.5m x 2.9m (18' 1" x 9' 6")
A bright and airy Lounge with wood effect flooring and tastefully decorated with up to date wall paneling with effective wall lights and finished off to a high standard. - Bedroom One
- 3.2m x 4.1m (10' 6" x 13' 5")
A double bedroom with wood effect flooring that leads way to a downstairs wet/shower room with wc and wash hand basin and also leads out through double hard wood doors to the rear garden/patio area. This room has been adapted as wheel chair friendly.
First Floor
- Bedroom Two
- 3.m x 4.2m (9' 10" x 13' 9")
- Bedroom Three
- 3.2m x 3.3m (10' 6" x 10' 10")
- Bedroom four ( rear)
- 3.2m x 2.2m (10' 6" x 7' 3")
- Bathroom
- 1.7m x 2.2m (5' 7" x 7' 3")
Directions
Just off the Woodvale Road close to Woodvale Park and Ballygomartin Road.




