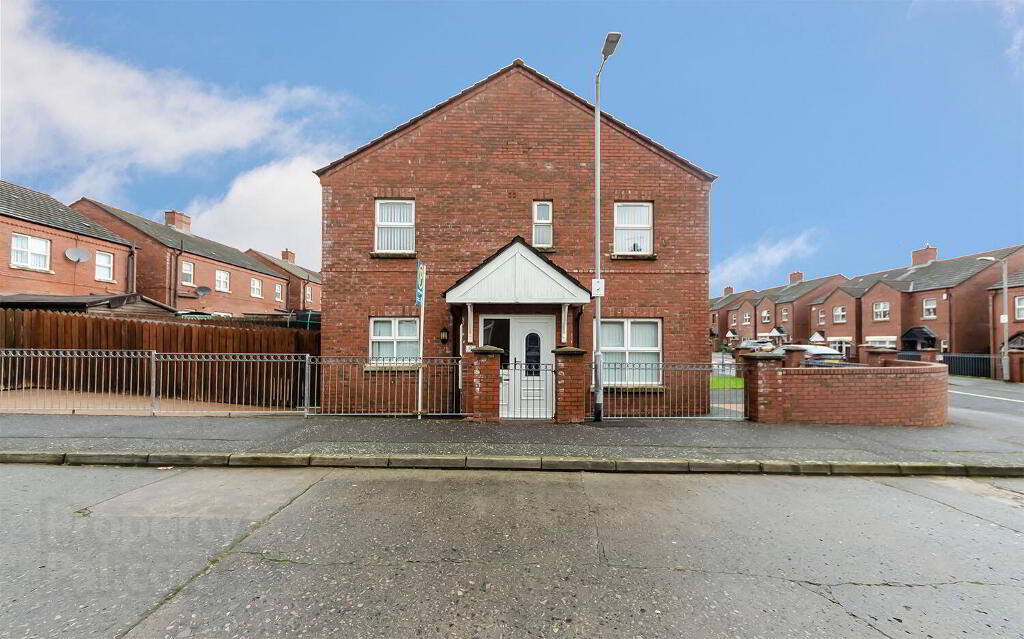Key Information
| Address | 53 Upper Charlieville Street, Belfast |
|---|---|
| Style | Semi-detached House |
| Status | Sold |
| Bedrooms | 3 |
| Bathrooms | 1 |
| Receptions | 1 |
| Heating | Gas |
| EPC Rating | C71/C71 |
Additional Information
53 Upper Charlieville Street
* Attractive Red Brick Semi Detached
* 3 Generous sized Bedrooms, with unsuite off the Master Bedroom
* Spacious Lounge Modern Kitchen with an informal Dining area
* Ground floor Utility/Cloakroom with low flush wc
* First floor Family Bathroom
* Upvc Double Glazed windows and Doors
* Gas Central Heating
* Private enclosed rear Garden with off street Parking
Ideally positioned and nestled between the Crumlin Road and Shankill Road this 3 Bedroom Semi Detached would be most suited to a growing family or the young professional seeking to get unto the property ladder.
With easy access to Belfast City centre and literally minutes away from many of the leading schools, shops, parks with the added advantage of within walking distance to the Mater and Royal Hospitals this home really is situated in a fabulous location.
The property consists of a generous sized lounge, contemporary Kitchen with a range of fitted units, cooker space and plumbed for a washing machine and space for a Fridge freezer. There is ample downstairs space with understairs storage and an excessive cloakroom with low flush wc and wash hand basin.
On the first floor there are three generous sized Bedrooms with the Master Bedroom furnished with a unsuitecomprising of a built in shower enclosure, wash hand basin and low flush wc. The family Bathroom incorporates a white suite with bath, wash hand basin and low flush wc.
Outside there is a front, side and rear gardens with off street parking to the front and the rear heavily screened off for privacy with effortless maintenance to the brick paved areas.
Property in this location and to this standard rarely comes unto the property market.
Early viewing is recommended to avoid disappointment.
Entrance Hall:
Lounge: (5.6m x 3.5m )
Extensive Lounge with feature fire place. Wood laminated flooring.
Kitchen: (4.0m x 2.9m )
A range of high and low Shaker style units with complimentary black Formica work tops. Cooker space with built in extractor fan. Stainless steel single drainer sink unit. Plumbed for washing machine. Fridge Freezer space. Under stair storage cupboard. Tiled Floor and partially tiled splash back.
Utility area: (2.5m x 1.5m )
Tiled floor. Gas Boiler location
Cloakroom: (1.5m x 1.5m )
White low flush wc with matching wash hand basin. Tiled floor
First Floor:
Master Bedroom: (3.6m x 3.2m )
Wood laminated flooring.
Unsuite:
Shower enclosure with thermostatic shower. Partially tiled walls. Low flush wc with matching wash hand basin. Tiled Floor
Bedroom 2: ( 3.4m x 3.0m )
Wood Laminated flooring
Bedroom 3: ( 2.4m x 2.3m)
Wood Laminated flooring
Bathroom: (2.0m x 1.9m)
White suite comprising of Bath, low flush wc with matching wash hand basin. Pvc splash back with matching bath panel. Tiled effect Lino flooring.
Outside:
Front:
Corner red brick garden wall. Tarmac Driveway to the side, allowing for off street parking.
Rear: Brick Paver tiled garden. Fenced off with side gate.




