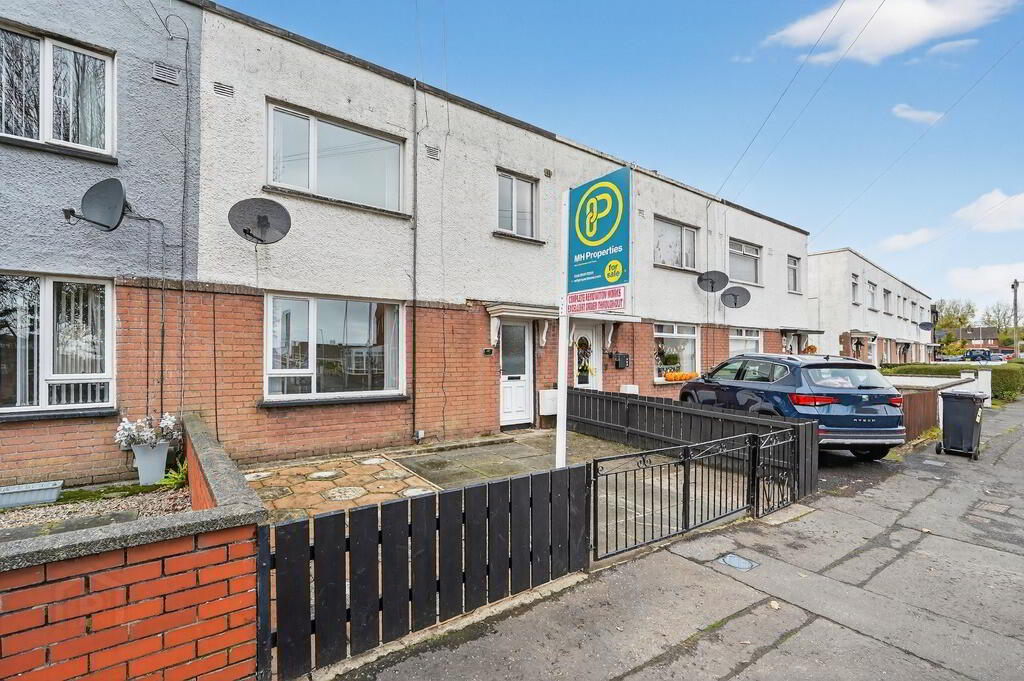Key Information
| Address | 48 Kings Drive, Newtownabbey |
|---|---|
| Style | Mid-terrace House |
| Status | Sale agreed |
| Price | Offers around £154,950 |
| Bedrooms | 3 |
| Bathrooms | 1 |
| Receptions | 1 |
| Heating | Gas |
| EPC Rating | D60/C69 |
Additional Information
* Attractive Mid Terrace
* Bright & Spacious Lounge
* Modern Fitted Kitchen & Dining
* 3 Well-Proportioned Bedrooms
* Luxury New Bathroom Suite
* Gas Central Heating & UPVC Double Glazing Throughout
* Private Rear Garden & Off-Street Parking
* Local Amenties Include Abbey Centre,Valley Leisure Centre & Whiteabbey Hospital
* Recently Renovated To Magnificent Standards
* Perfect Family Home
Perfectly positioned within a popular residential area. 48 Kings Drive presents a wonderful opportunity to acquire a bright, spacious and stylish three bedroom home. The property enjoys a bright and airy lounge leading through to a new top of the range kitchen offering dining space and ample storage. Upstairs there are three generous sized bedrooms providing comfort and versatility along with a modern stylish white bathroom suite.
To the rear, the property benefits from a private, enclosed garden- the perfect space for outdoor living and family use. A driveway to the front provides convenient off-street parking.
Location is everything, and 48 Kings Drive certainly delivers with close proximity to Abbey Centre Shopping Complex where you can find an abundance of shops,cafes and supermarkets. Excellent transport links via the Shore Road and M5 ensuring easy commute to Belfast City Centre. This is further complimented with a choice of highly regarded schools nearby. Along with the Valley Leisure Centre and nearby parks make this an outstanding area for families.
This is a home that combines comfort and convience in a highly sought after area. We recommend early viewing to avoid disappointment.
Ground Floor
Entrance
UPVC Double Glazed Door
Lounge
Bright & Spacious. Attractive wood-effect flooring throughout. Modern vertical radiators . Recessed spotlights
Kitchen/Dining
Open Plan Stylish sage-green cabinetry with sleek intergrated appliances with breakfast bar and ample storage . Large patio doors allowing natural light
Upstairs
Landing
Access to roof space.
Bedroom 1
Generous size & grey carpet
Bedroom 2
Generous size & grey carpet
Bedroom 3
Generous size & grey carpet
Bathroom
Panelled bath with glass shower screen and overhead shower. Stylish marble-effect wall tiling around bath. Low flush WC and matching black fittings for modern contrast.
Outside
Front Garden
Paved front with drive-way
Rear Garden
Private rear garden with decking and storage space




