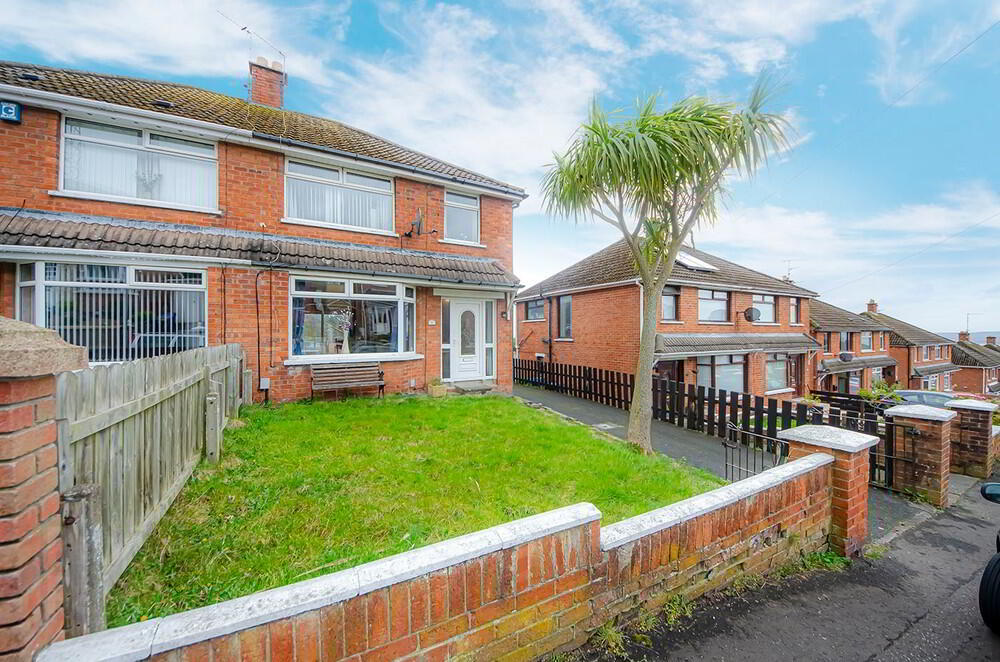Key Information
| Address | 39 Westway Crecent, Belfast |
|---|---|
| Style | Semi-detached House |
| Status | Sold |
| Bedrooms | 3 |
| Receptions | 1 |
| Heating | Oil |
| EPC Rating | E47/C71 |
Features
- 3 Bedroom Semi Detached
- Through Lounge
- Oil Heating
- Fitted Kitchen
- Contemporary Bathroom
- Detached Garage
- Private rear Garden
Additional Information
39 Westway Crescent is located just off the Ballygomartin Road and nestled in a quiet residential area with close proximity to many local amenities, shops, leading schools and a large Tescos Store whilst providing an easy commuter route to Belfast via City Bus as well as both Motorways and the Westlink.
This three Bedroom Semi Detached with Upvc double glazing and oil-fired central heating comprises of a bright entrance hall, a through Lounge/Dining room with Patio Doors to the rear and a spacious fitted kitchen.
On the first floor there are three generous sized immaculately presented Bedrooms and a modern contemporary white Bathroom suite.
Externally the property has a driveway with off street parking for two cars and access to a garage and to the rear a private heavily screen garden laid in lawns.
Due to the location and standard of finish throughout this property will undoubtably have huge appeal to the Investor and First-Time buyer.
We highly recommend early viewing to avoid disappointment.
Ground Floor
- Entrance Hall
- 1.9m x 4.m (6' 3" x 13' 1")
A bright and welcoming Entrance Hall. Wood effect Flooring. - Lounge
- 2.9m x 8.m (9' 6" x 26' 3")
Through Lounge/Dining Room with feature Bay Window and archway to Dining area and Patio Doors to the rear. Wood effect flooring throughout. - Kitchen
- 2.3m x 3.5m (7' 7" x 11' 6")
A range of High and Low level units with stainless steel sink unit, built in oven and hob, fridge freezer space and plumbed for a washing machine. This is all complimented by white wall tiling and wood panel ceiling and wood effect flooring.
First Floor
- Landing
- 2.2m x 2.6m (7' 3" x 8' 6")
A " Picture Window" that allows a flow of natural light. - Master Bedroom
- 2.9m x 3.7m (9' 6" x 12' 2")
Wood effect flooring - Bedroom 2
- 3.9m x 4.3m (12' 10" x 14' 1")
Wood effect flooring - Bedroom 3
- 2.3m x 2.8m (7' 7" x 9' 2")
- Bathroom
- 2.3m x 2.5m (7' 7" x 8' 2")
A white Bathroom suite with an Electric shower, low flush wc and wash hand basin. Fully tiled walls and floor.
Outside
- Front Garden
- Off street parking with a gravel driveway leading to the Detached Garage.
- Detached Garage
- A detached Garage with light and power.
- Rear Garden
- A private rear garden that is laid out in lawns and shrubs.
Directions
Travel unto the Ballygomartin Road until you reach the junction of West Circular Road and Westway Dive. Taking a right at the traffic lights at this junction unto Westway Drive and continue unto Westway Gardens. Westway Crescent fears to the left hand side.




