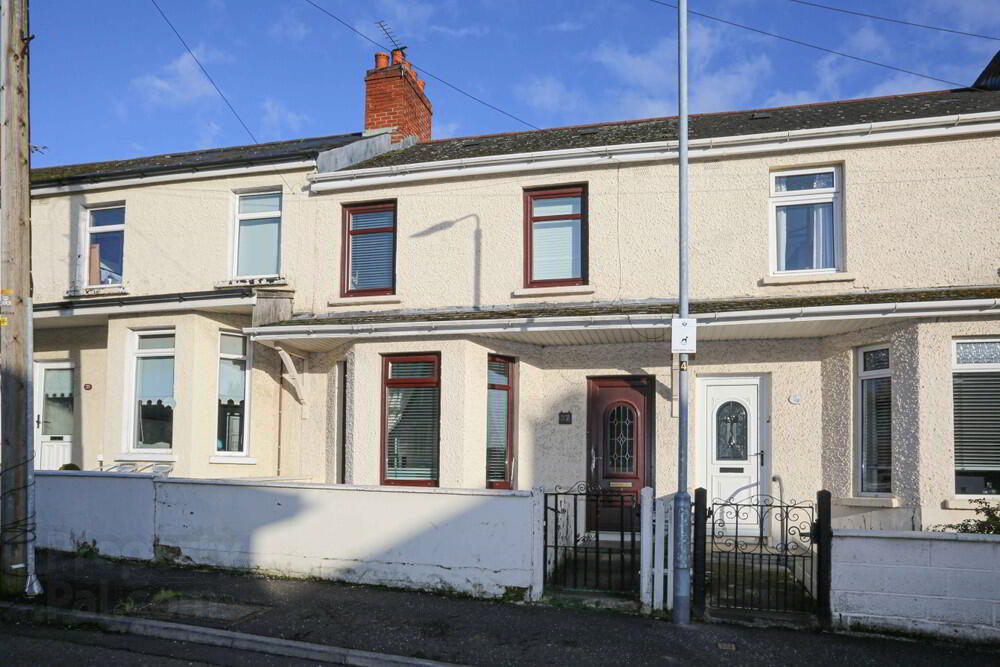Key Information
| Address | 37 Glencairn Street, Belfast |
|---|---|
| Style | Mid-terrace House |
| Status | Sold |
| Bathrooms | 1 |
| Heating | Oil |
| EPC Rating | E49/D60 |
Additional Information
Located in the a much sought-after residential area this 3 Bedroom end Terrace with oil fired central heating, Upvc D/G windows and doors with 2 Reception Rooms is the ideal starter home or the perfect investment opportunity. The home is within walking distance to a large Tesco stores and the local primary school is right on your doorstep, there are many other leading schools only bus journey away with the local bus stop just at the bottom of the street.
The property consists of 2 good sized Reception Rooms with the front Lounge having a Bay window that penetrates natural light and Reception room 2 has under stair storage and leads into the modern white high gloss kitchen with a range of both floor and wall units, built in oven and hob, plumbed for a washing machine and fridge freezer space.
On the first floor there are 3 Good sized Bedrooms and a walk-in closet just off the landing. The Family Bathroom consist of a coloured 3piece suite with an over the bath shower.
Outside is a small gated front garden and to the rear there is an enclosed rear yard.
Property in this ever popular area is in great demand and we recommend early viewing to avoid disappointment.
Ground Floor
- Reception Room 1
- 3.9m x 3.m (12' 10" x 9' 10")
The main reception room penetrates natural light through the Bay window.
Feature tiled Fireplace. - Reception Room 2
- 4.2m x 3.m (13' 9" x 9' 10")
Panelled featured wall. Under stair Storage. - Kitchen
- 2.1m x 3.m (6' 11" x 9' 10")
A range of high and low level white high gloss kitchen units complimented with wall tiling. Formica work tops. Stainless steel single drainer. Plumbed for a washing machine. Fridge Freezer housing.
First Floor
- Bathroom
- A three piece coloured suite consisting of Bath, wash hand basin and wc .Plumbed for a shower over the bath.
- Bedroom 1 Front
- 2.1m x 3.1m (6' 11" x 10' 2")
The room comfortably fits a single bed but would also make an ideal nursey or office - bedroom 2 Front
- 3.1m x 3.m (10' 2" x 9' 10")
A bright room that easily accommodates a bed and robes. - Bedroom 3 Master
- 3.2m x 2.9m (10' 6" x 9' 6")
The Master Bedroom lies at the rear of the home and is of a generous size that suits a double/king size bed and robes.
Outside
- A small tiled front gate garden . To the rear is an enclosed rear yard. Boiler House. Oil Tank.
Directions
Travel to the top of the Shankill unto the Ballygomation Road. Pass through the Travel lights at the large Tesco store and Glencairn street is the second street on your left.




