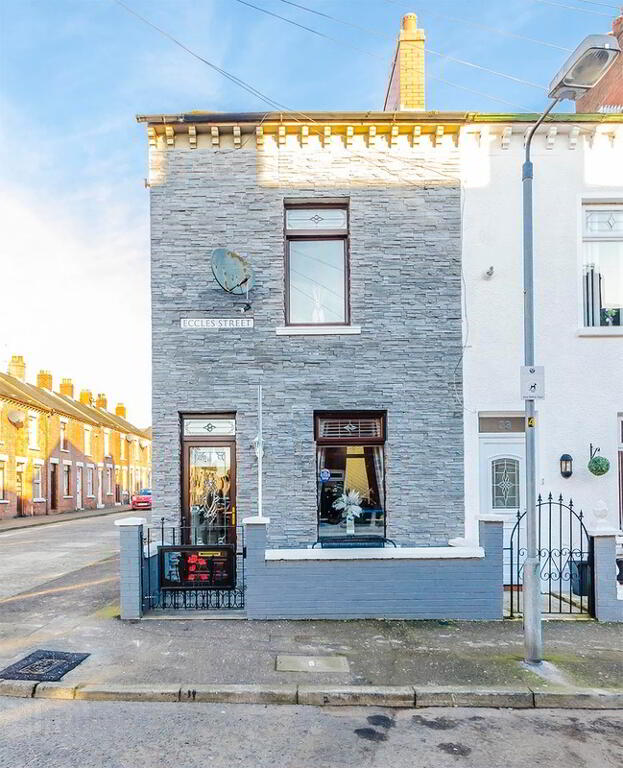Key Information
| Address | 35 Eccles Street, Belfast |
|---|---|
| Style | End-terrace House |
| Status | Sold |
| Bedrooms | 3 |
| Receptions | 1 |
| Heating | Gas |
Features
- END TERRACE * 3 BEDROOMS * GAS HEATING * EXTENED KITCHEN * EXTENED BATHROOM * EXCELLENT ORDER THROUGHOUT
Additional Information
This is a fantastic opportunity to purchase this beautifully presented a 3 Bedroom End Terrace. With a combination of a good finish and an excellent location we expect interest from first time buyers, families and Investors alike for this well presented home.
The spacious accommodation comprises open plan living/dining room, extended Kitchen and first floor extended Bathroom
The property benefits from Upvc double glazing, Gas central Heating and many added finishes.
With only a short stroll away from either the Shankill/Crumlin Road with easy access to a number of schools ,shops and public transport networks into Belfast City Centre.
Ground Flooor
- Entrance hall
- 2.8m x 1.1m (9' 2" x 3' 7")
Small Entrance Hall that leads way to an extended hall way. Panelled Radiator.
Ground Floor
- Lounge/Dining Room
- 6.7m x 3.2m (22' 0" x 10' 6")
A bright and spacious extended Lounge/Dining Room that has been impressively decorated and complmenented with grey wood effect flooring. Panelled Radiator. - Extened Kitchen
- 5.7m x 2.9 m (18' 8" x 9' 6")
An extended Kitchen with a family eating area that leads way to a range of both high and low level grey matt units that are perfectly finished off with copper handles. Formica worktops. A built in oven and hob with a matching stainless steel cooker hood. Plumbed for a washing machine. The panelled Pvc ceiling with down lighters finishes off this family kitchen. Panelled radiator.
First Floor
- Extened Bathroom
- 3.7m x 2.9m (12' 2" x 9' 6")
A contemporary 4 piece white suite that consists of a bath, wash hand basin, low flush wc and a corner shower cubicle.
The walls are finished off in a Pvc tile effect panel that blends in with the panelled ceiling with down lighters. Panelled radiator. - Master Bedroom
- 3.2m x 4.4m (10' 6" x 14' 5")
An alluring Master Bedroom that reflects the natural daylight of the wall to wall mirror robes and is tastefully decorated in accordance with the style of this magnificent home. Panelled radiator. - Bedroom 2
- 3.4m x 2.4m (11' 2" x 7' 10")
Bedroom 2 has been gracefully decorated to achieve a cosy ambience. Panelled radiator.
Second Floor
- Bedroom 3
- 4.3m x 4.m (14' 1" x 13' 1")
The top floor makes for the perfect " Teenagers Den" and is finished off with wood effect laminated flooring. Sky light. Panelled radiator.
Directions
Just off the Shankill/Crumlin Road




