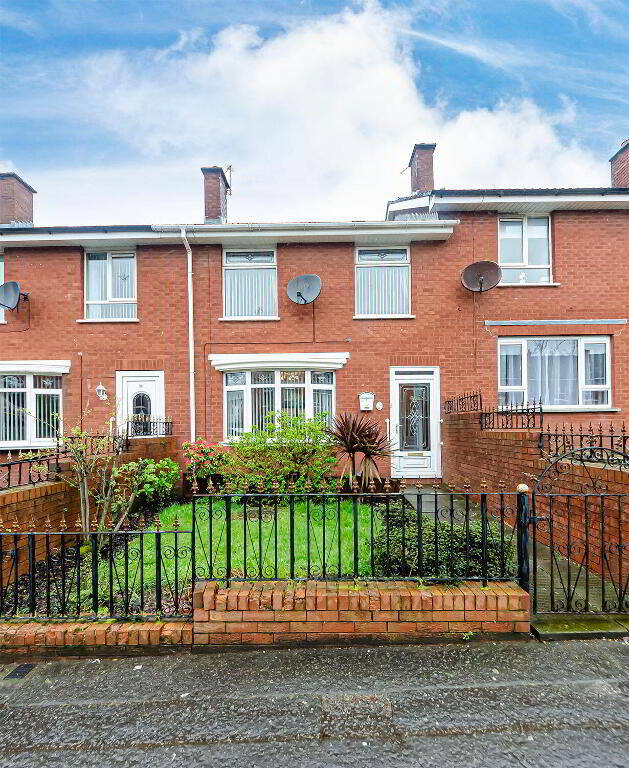Key Information
| Address | 34 Cliftonpark Avenue, Belfast |
|---|---|
| Style | Terrace House |
| Status | Sale agreed |
| Price | Offers around £129,950 |
| Bedrooms | 3 |
| Bathrooms | 1 |
| Receptions | 1 |
| Heating | Oil |
| EPC Rating | D58/C69 |
Additional Information
34 Cliftonpark Avenue. Belfast.BT14
Clifton park Avenue is strategically located in one of Belfast most diverse areas, with the ease of walking distance to a range of many amenities as well as minutes away from Belfast City Centre and the Mater Hospital.
The postion in its self would be within a fantastic catchment area to many of the leading schools both Integrated as well as Grammer schools. The location of this immaculated family home is exceptionally convenient with excellent arterial rotes to motorways and buses and within walking distance Crumlin Road Goal and Vistors Centre just on your doorstep and the yet to be be develop Crumlin Road Court Houses. An amazing attraction in its own right.
This is a unique opportunity to acquire a magnificent three Bedroom Mid Terrace with a spacious Lounge that leads ways an open plan fully fitted kitchen/dining area with built in appliances and close to a downstairs fitted cloak room.
Offering excellent accommodation throughout, the first floor enjoys Three generous size Bedrooms with built in robes in two of the rooms that all have has been meticulously decorated the current owners throughout.
The family shower room has been complemented by an extended shower cubicle, modern low flush wc with matching wash hand basin. All enhanced with Pvc wall panelling and cushioned flooring.
The external private rear Garden is layered out in to a patio areas and would easily be adaptable to accommodate secure off street parking. with double gates
Other atttributes include Pvc Double Glazing wih a feture Bay window and oil fire central heating.
This remarkable property is bound to captivate a wide range of potential buyers, including First Time Buyers, Investors or the Air BNB Developer.
Properties of this exceptional standard in this locality very rarely present themselves to the open market and therefore a high level of interest is anticipated. We recommend registering your interest to view without delay.
Hallway:
A welcoming hallway that has been tasteful decorated with a smart floor to tie up with the pleasing decorative walls.
Lounge: ( 4.1m x 3.5m )
An impressive remarkable Bay window that pentrates a flow of natural light. Feature Fireplace to compliment the wood effect flooring.
Kitchen/Dining area: ( 4.3m x 3.5m )
An open plan modern Kitchen and Dinette is furnished with a range of contemporary style fitted units in a wood effect with matching formica worktops. Built in oven and hob with a stainless steel cooker hood and extractor fan. Intergrated Dish Washer and Fridge Freezer. Plumbed for a washing machine. Stainless steel single drainer and sink unit with matching taps. Part tiled splash back in a well chosen, complimentary tile. Completed with a stylish and modern wood effect flooring. Extensive understair storage that could be used for many uses.
Downstairs Cloakroom:
Low flush wc and wash hand basin. Fully tiled walls from top to bottom.
First Floor Landing:
A ample size landing that leads way to double doors to thats houss a copper cycliner and robe space.
Single storage cupboard that can be used as storage/robe
Master Bedroom: ( 3.0m x 3.4m )
A pleasant , warm good sized bedroom that has a well supplied built in robe, finished off with a wood laminated flooring.
Bedroom 2: ( 2.8m x 3.4m )
Another excellent sized Bedroom that has been equipped with a built in double robe. and completed with a Wood laminated flooring.
Bedroom 3: ( 2.0m x 2.5m)
A pleasant and appeasing Bedroom with a built in robe and finished of with a wood laminated flooring.
Family Bathroom/Shower Room ( 2.3m x 1.9m )
Extended shower tray with smart shower doors. Electric Shower attachment. Low flush wc. White high gloss Vanity Unit. Part white decorative tiled walls. White Pvc Ceiling fotted with with downlighters. Cushioned Flooring.
Outside:
A gated front Garden laid out in a lawn.
The Rear Garden is enclosed with a fetured decking area. A paved patio area. Oil tank heavily screend off. Parking to the rear. There is an option to have off street parking with entrance at the rear of the home.




