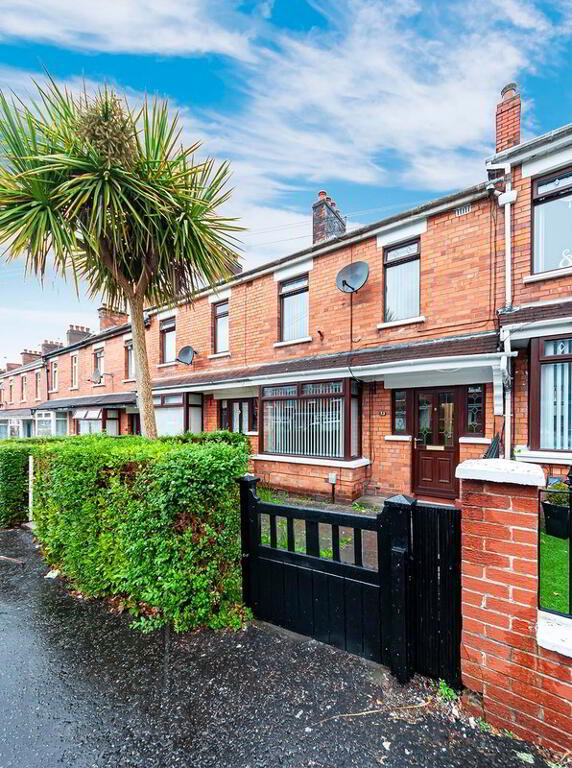Key Information
| Address | 32 Wheatfield Crescent, Belfast |
|---|---|
| Style | Mid-terrace House |
| Status | Sold |
| Bedrooms | 3 |
| Receptions | 1 |
| Heating | Oil |
| EPC Rating | F38/D59 |
Features
- 3 Bedroom Mid Terrace.* Upvc Double Glazing* Through lounge * Contemporary Kitchen & Bathroom * Extended Private Rear Garden
Additional Information
Wheatfield Crescent is a much sought-after residential location off just off the Crumlin Road set within the catchment area of excellent primary and secondary schools, Queen's Belfast City Centre together with public transport networks connecting further afield.
This 3 Bedroom mid Terrace home has recently benefit from moderation works throughout in recent months. This Family home has a large Lounge/Dining area and lies adjacent to a gally kitchen with a range of units and cooker space. There are three good sized Bedrooms and a white bathroom suite with wc,wash hand basin and a shower over the bath.
In addition, the property is located on a pleasant site with an enclosed rear and a small gated front garden laid out in shrubs.
Ground Floor
- Entrance hall
- 1.7m x 4.7m (5' 7" x 15' 5")
Upvc Double Glazed Door and fan light.
Radiator. - Lounge/Dining Room
- 7.2m x 3.1m (23' 7" x 10' 2")
Tastefully Decorated through Lounge with Dining area. Feature wall lighting. Cornice. Radiator. - Kitchen
- 1.6m x 5.1m (5' 3" x 16' 9")
A Contemporary Shaker style Kitchen with a range of high and low level units with Formica worktops. Cooker Space. Plumbed for a washing machine, Tiled Floor. Pvc panelled ceiling.
First Floor
- Master Bedroom
- 2.8m x 3.1m (9' 2" x 10' 2")
A bright and airy Master Bedroom. Wood effect Flooring. Radiator - Bedroom 2
- 2.8m x 3.1m (9' 2" x 10' 2")
Rear Bedroom overlooking the rear garden. Wood Effect Flooring. Radiator - Bedroom 3 ( small front)
- 2.8m x 2.m (9' 2" x 6' 7")
Ideal single Bedroom perfect for child , nursey or study. Wood Effect Flooring. Radiator - Bathroom
- White Bathroom Suite comprising of Bath with shower attachment with shower screen, Low flush wc, wash hand basin. White Pvc wall panelling, tiled floor. Radiator.
Outside Front
- Gated front garden with shrubs
Rear Garden
- Private Rear Garden with double gates.
Directions
Top of the Crumlin road. Pass the Everton Centre.




