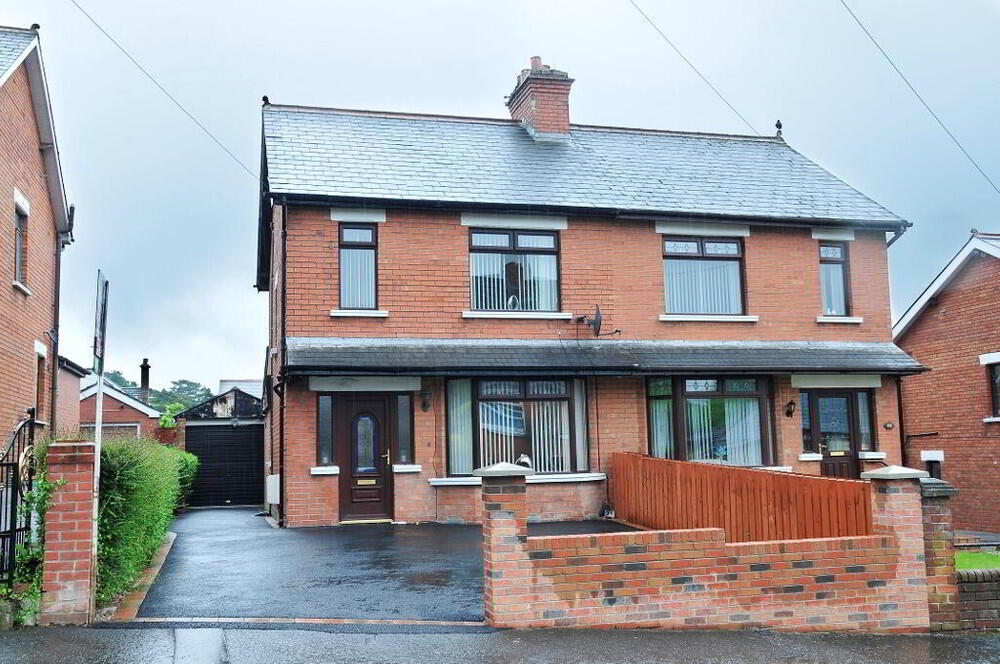Key Information
| Address | 31 Lyndhurst Gardens, Belfast |
|---|---|
| Style | Semi-detached House |
| Status | Sold |
| Bedrooms | 3 |
| Bathrooms | 1 |
| Receptions | 1 |
| Heating | Gas |
| EPC Rating | D58/C76 |
Features
- Modern 3 Bedroom Semi Detached Villa
- Through Lounge/Dining room
- 3 Bedrooms
- Contemporary Bathroom
- Double Glazed Windows & Doors
- Extened large private rear Garden
- Gas Fired Central Heating
- Detached Garage
Additional Information
Entrance Hall: ( 4.55m x 1.85m )
Wood effect flooring.
Lounge: ( 7.01m x 3.30m )
Wood effect flooring. Newly plastered walls
Kitchen: ( 5.65m x 2.20m )
Excellent range of modern fitted high and low level units,wood effect worktops, built in oven and hob, contemporary extractor fan, plumbed for washing machine and dish washer, partically tiled walls, ceramic tiled floor, Pvc door to rear
First Floor:
Landing: ( 2.95m x 1.85m )
Master Bedroom:( 3.40m x 3.25m )
Built in mirror robes, wood effect flooring
Bedroom 2:( 3.50m x 3.25m )
Built in mirror robes ,wood effect flooring
Bedroom 3:( 1.90m x 1.85m )
wood effect flooring
Bathroom:( 1.90m x 1.85m )
Recently installed an up to date modern white bathroom suite, shower screen, built in vanity unit.fountain taps, white tub with over the bath shower and shower screen all finished off to a high standard with tastefully pvc panelling, ceramic wall tiles
Outside:
Front -
enclosed walled garden leading to a detached garage, taramac driveway
Rear -
Private with fencing and heavly mature headging, patio area, laid lawn
Garage: (5.16m x 2.90m )
Up and over door, electricity and lighting




