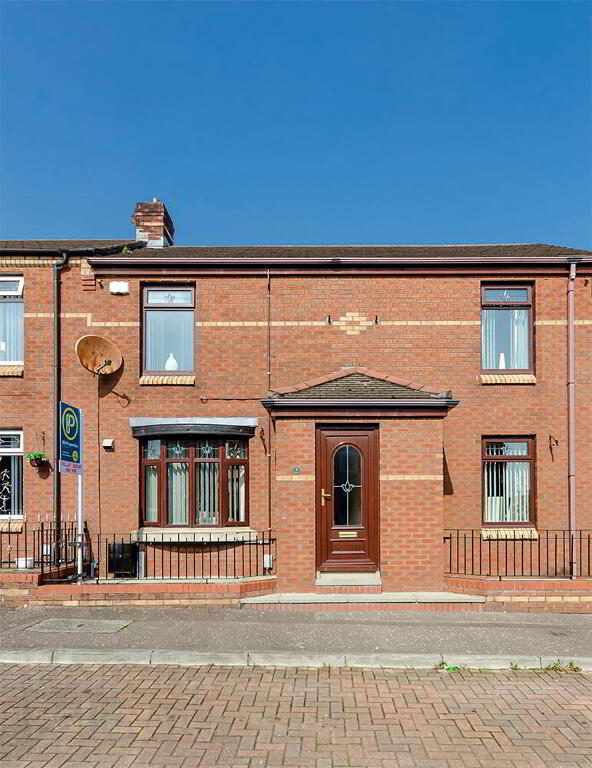Key Information
| Address | 3 Matchette Street, Belfast |
|---|---|
| Style | Mid-terrace House |
| Status | Sold |
| Bedrooms | 3 |
| Bathrooms | 1 |
| Receptions | 1 |
| Heating | Gas |
Additional Information
3 Matchett street.Belfast.Bt13
* Prime Location
* 3 Bedroom Mid Terrace
* Gas Central Heating
* Upvc Double Glazed Bay windows and Doors
* Excellent sized Kitchen/Dining area
* Generours Sized Lounge
* Modern First Floor Bathroom
* Front and rear private Gardens.
* Chain Free
* Excellent Family Home/Investment/First Time Buyers
This warmly attractive Double fronted 3 Bedroom Terrace residence has been a much-loved family home for many years. 5 Matchette Street has been carefully maintained and is presented in excellent condition. The appeal of the property is greatly enhanced by its prime position within the Belfast area, with easy access to Belfast City centre on a local bus route, M1 and M2 Motorways and many local amenities including shops, cafes, and banks all within walking distance. Theres an added advantage and convenience to a host of well renowned schools including both Primary and Grammar schools.
The ground floor consists of a living room, dining room and Kitchen. A deceptive in size Lounge is bright and spacious, receiving plenty of natural light through the west-facing window at the front of the property with a featured fireplace, giving the room a homely feel. The kitchen is a large open area with ample storage and countertop space with an informal dining area that comes well-presented and maintained.
On the first floor there are three generous bedrooms and a recently refurbished bathroom.
Outside the front garden is set off the main road and is extremely private as this space is bordered with mature shrubs, a private rear garden that is paved featuring a super sun trap.
Entrance:
Lounge: ( 4.8m x 3.2m)
Bay window. Wood laminated Floor. Feature Fire place.
Kitchen/Dining area ( 4.8m x 2.8m)
Shaker style Kitchen with built in oven and hob with extractor fan. Plumbed for washing machine. Plumbed for dish washer. Stainless steel single drainer sink unit. Pvc ceiling with downlighters. Tiled flooring throughout.
FIRST FLOOR:
Master Bedroom: (3.2m x 3.3m)
Built in mirror slide robes. Wood laminated flooring.
Bedroom 2 : (3.1m x 2.8m)
Built in storage cupboard. Wood laminated flooring
Bedroom 3: (2.4m x 2.4m)
Wood laminated flooring.
Bathroom: (2.8m x 1.9m)
White Bathroom suite with shower over the bath. White high gloss vanity unity. Whit low flush w.c. Pvc panelled walls and flooring.
Outside:
Paved front. Private and heavily screened off with fencing rear garden laid out in paving stones.




