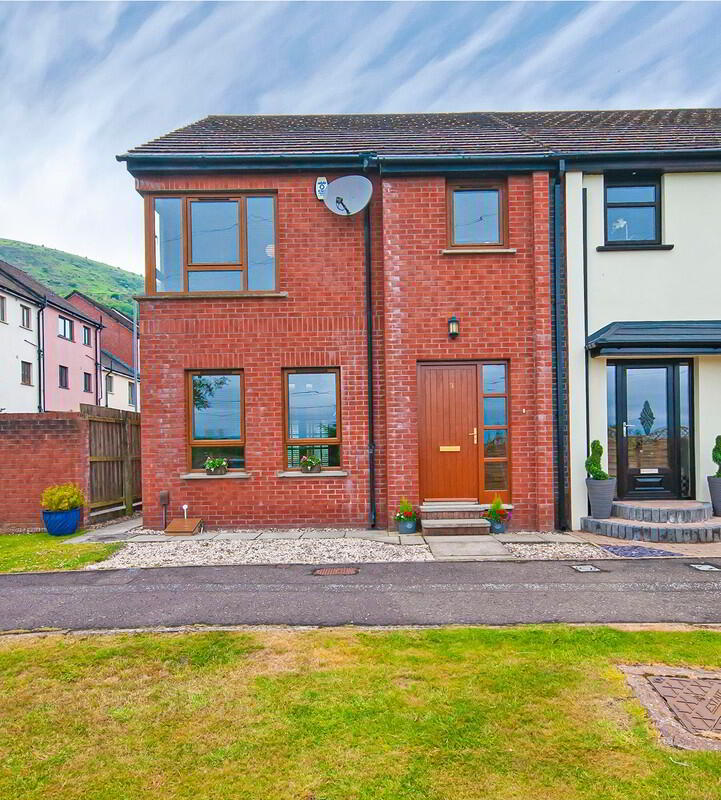Key Information
| Address | 3 Heath Lodge Mews, Ballygomartin Road, Belfast |
|---|---|
| Style | Semi-detached House |
| Status | Sold |
| Bedrooms | 3 |
| Receptions | 1 |
| Heating | Gas |
| EPC Rating | C72/C75 |
Features
- Contemporary Family Home * 3 Double Bedrooms * Insuite off the Master Bedroom * Upvc Double glazing & Gas Central Heating * Private Gated Car Parking for 2 x Cars * Private rear Garden with Decking
Additional Information
Modern Family Home In Sought After Location
Generous Proportioned Family Accommodation
Open Plan Lounge with Wood Effect Flooring leads to open Plan Kitchen/Dining Area
French Doors to a private Rear Garden and Decking
Three Double Bedrooms with Unsuited off the Master Bedroom
Spacious Contemporary Family Bathroom with an Electric Shower over the Bath
Gas Heating
Upvc Double Glazing
Automated Gated Parking Spaces
Convenient to Excellent schools, Public Transport & Local Amenities on the Ballygomartin Road.
Excellent Views
3 Heath Lodge Mews. Belfast is most desirable property that is nestling in a quite residential cul de sac in the ever popular and demanding development of Heath Lodge/Lyndhust area. The home, once the Show House for the Carvill Developer was constructed in 2003 and has been tastefully decorated throughout. The Locations a delight, mature and convenient and will have appeal to many purchasers with it location close to a main arterial bus route to Belfast City, leading schools and a large Tesco Store.
This 3 Bedroom Semi Detached with off street parking in a private gated court yard and a private rear garden with a entertaining decking area would be ideally suited for the young professional or a growing family. It is only inspection that this home can be fully appreciated.
Ground Floor
- Entrance Hall
- 5.7m x 2.1m (18' 8" x 6' 11")
A bright and welcoming hall way with under stair storage and tile effect flooring. - Lounge
- 5.7m x 4.m (18' 8" x 13' 1")
A Spacious Lounge with wood effect flooring that leads way through Double Doors to the contemporary Kitchen and Dining Area. - Kitchen/Dining Area
- 5.7m x 3.2m (18' 8" x 10' 6")
Modern Shaker Style Kitchen with a range of High and Low Level Units, Oven and Hob, Extractor Fan, Plumbed for a Washing Machine , Space for a Fridge Freezer. and housing for the Gas Boiler all complimented by both wall and floor tiling. - Dining Area
- Leading off the Kitchen is ample size Dining Area that leads way through Double French Doors to a Private Rear Garden.
First Floor
- Bathroom
- 2.m x 2.m (6' 7" x 6' 7")
The Family Bathroom consists of a white Bath with an Electric shower and a white wash hand basin and wc. - Master Bedroom
- 4.1m x 3.7m (13' 5" x 12' 2")
Feature window with views over Belfast City with an added advantage of a unsuite Shower Room and matching wash hand basin and wc - Bedroom 2
- 3.6m x 3.2m (11' 10" x 10' 6")
This Double Bedroom with Built in Robes with good storage lies to the rear and has the advantage of the views of Black Mountain. - Bedroom 3
- 2.7m x 2.7m (8' 10" x 8' 10")
A Double Bedroom /Office is ideal for multli uses.
Outside Rear
- A Private Rear Garden laid out in a lawn and is fenced off to give extra privacy. There is extra large Decking Area and ideal for entertaining.
Outside Courtyard
- A private Automated Gated Courtyard that has allocated parking Spaces for 2 Cars
and one Parking space to the front in an Allocated Parking Bay.




