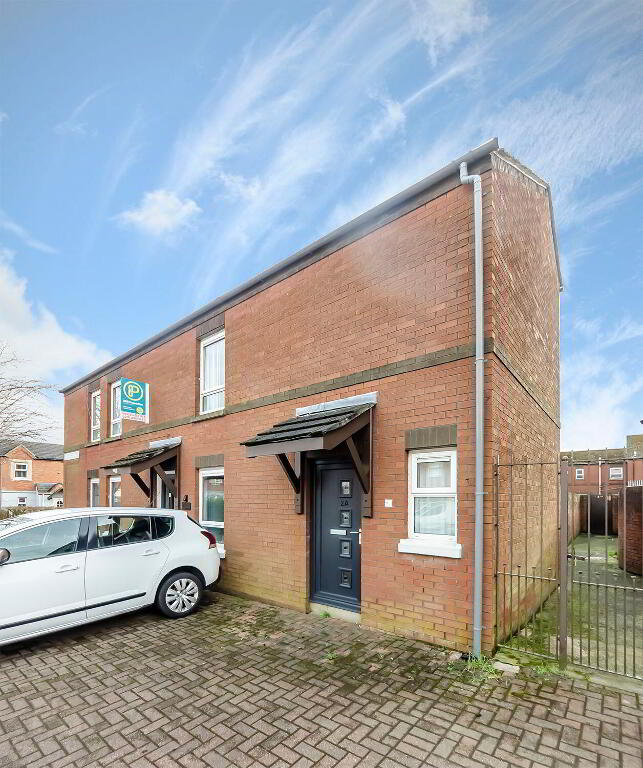Key Information
| Address | 2a Daisyfield Street, Belfast |
|---|---|
| Style | 1st Floor Apartment |
| Status | Sale agreed |
| Price | Offers around £89,950 |
| Bedrooms | 2 |
| Bathrooms | 1 |
| Receptions | 1 |
| Heating | Gas |
| EPC Rating | C72/C72 |
Additional Information
* Stunning First Floor Apartment
* Exquisite High Gloss Kitchen with built in appliances
* 2 Bedrooms
* Spacious Lounge
* Modern white Bathroom suite with vanity unity
* Gas Central Heating
* Upvc Windows and Doors
* Private rear garden
* Investment Opportunity/Super location
* Chain Free
This stunning first floor apartment ground boasts a modern and contemporary design, providing the perfect combination of style and comfort.
Just off the Crumlin/Shankill Road near to the Mater Hospital l this stunning first floor apartment is therefore within excellent proximity to a broad range of amenities including the shops, Crumlin Road Goal, restaurants a local Bus route into Belfast City Centre and arterial road networks.
Benefitting from its own front door and entrance hallway the apartment briefly comprises of the entrance hall, spacious lounge, recently installed contemporary high gloss kitchen including a built in oven and hob and two well-proportioned bedrooms .
A hallway with a walk in Study/Laundry Room Lies adjacent to the newly adapted Bathroom with a large walk in shower, low flush wc with matching wash hand vanity unity and tastefully finished off with Pvc tiled effect wall panels with complementary flooring.
In addition the property benefits from a private rear communal garden, Gas central Heating, Upvc Double Glazing and is offered for Sale with no onward chain, this extraordinary apartment is a star buy!
This well-appointed First Floor apartment is an ideal investment for a variety of potential purchasers from first time buyers to those just looking to downsize.
Immaculately presented throughout, with nothing to do but move in and enjoy we recommend an internal appraisal at your earliest convenience.
Emtrance Hall
Private hall to access the first floor apartment
Hallway:
Pvc ceiling with recessed lighting
Storage / Cloakroom Room: (2.1m x 1.3m)
Built in shelving and rails.
Lounge: ( 3.3m x 4.4m)
Wood effect laminated flooring. White pvc ceiling.
Kitchen: (2.5m x 4.3m)
Newly installed grey high gloss kitchen with a range of high and low level units. Formica worktops. Built in oven and seperate micro wave. Built in Black hob with matching splashback and cookerhood with extractor fan. Plumbed for washing maching and space for dryer. Single drainer sink unit. Pvc wall panels with with pvc ceiling with recessed lighting to tie in with the tiled flooring. Boiler housing.
Informal eating area
Pvc wall panels with recessed lighting. Tiled flooring
Bathroom: (2.3m x 2.2m )
White suite consiting of a bath and shower with a coordinating shower screen. Low flush wc with a complinentary vanity unit and sink. Heated towel rail. Pvc wall panels and ceiling with recessed lighting. Tiled flooring.
Master Bedroom: (2.5m x 3.7m)
Pvc ceiling.
Bedroom: (2.2m x 2.8m)
Pvc Ceiling with built in storage cupboard.
Ourside:
Communal private rear garden.




