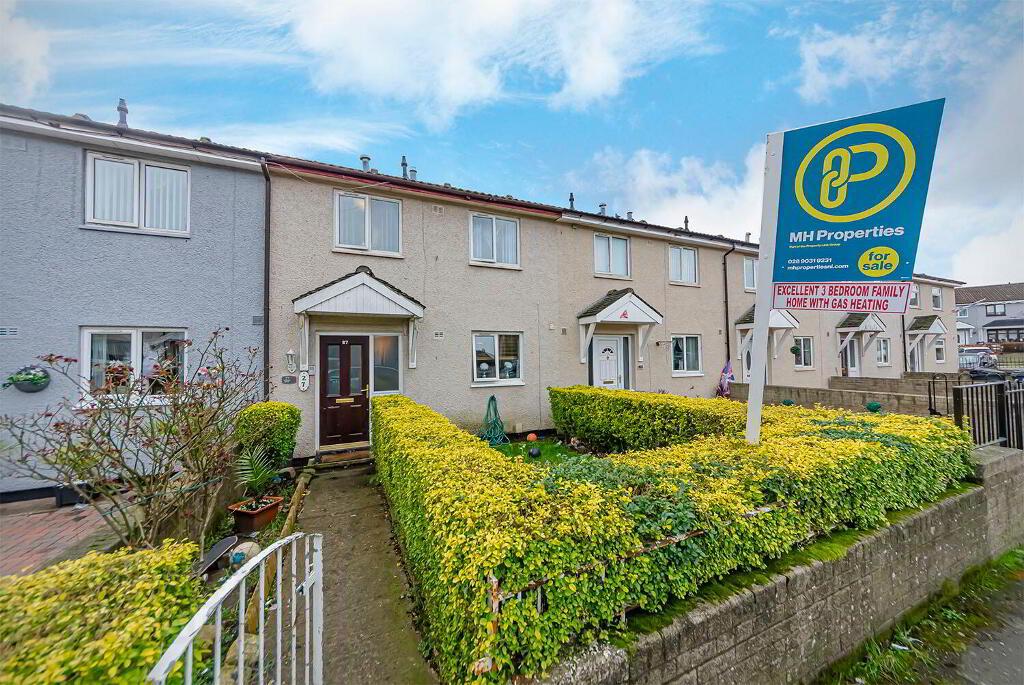Key Information
| Address | 27 Denmark Street, Belfast |
|---|---|
| Style | Mid-terrace House |
| Status | For sale |
| Price | Offers over £107,950 |
| Bedrooms | 3 |
| Bathrooms | 1 |
| Receptions | 1 |
| Heating | Gas |
| EPC Rating | D66/D67 |
Additional Information
* Mid Terrace
* 3 Generous size Bedrooms
* Impressive Lounge
* Fitted Kitchen with seperate Dining Room
* White Bathroom suite with shower
* Front Side and Rear gardens
* Upvc windows
* Gas Heating
* Ideal for the First time buyers or Investors
This is a fabulous opportunity to purchase this appealing three-bedroom Mid Terrace home set in this prime city centre location and literally minutes away from the Mater Hospital and Belfast City Centre.
The property convenient to many local amenities, local Bus route as well as the M1 and M2 Motorways. The newly built Ulster University and York Street Train station is within minutes away making this an ideal purchase for either the Investor who could achieve a good yield or the first-time buyer, ready to get their foot unto the property market.
Internally the property is tastefully decorated and offers a considerable sized lounge that leads way to a modern fitted kitchen with a range of oak effect units with Formica worktops, oven and hob and plumbed for a washing machine and informal eating area.
On the first floor there are three generous sized Bedrooms with built in robes and lying adjacent to the Master Bedroom is the Family Bathroom that consist of a white suite with a shower over the bath with matching Shower screen, wc with matching wash hand basin.
Externally there are well maintained gardens to front rear with hedging and shrubs.
Other attributes are Gas fired central heating and Upvc Double Glazing.
It is only on rare occasions that property would be listed in this key area. Considering this we strongly recommend an early viewing to avoid disappointment.
Accomodation
UPVC double glazed windows. Hard wood front door.
Hallway: ( 1.9m x 3.7m )
Laminate wooden floor, Dado rail and built in cloaks store.
Spacious Lounge ( 5.4m x 3.4m )
Wood effect Flooring.
Kitchen ( 3.4m x 3.7m)
An excellent range of high and low level units with laminate work surfaces, tiled splash back, Single drainer stainless steel sink unit, cooker space with extractor fan, plumbed for washing machine, Fridge Freezer space, ceramic tiled floors and an Informal eating area. Tiled floor.
FIRST FLOOR
Master Berdoom : ( 3.5m x 2.8m )
Built in robe. Wood effect flooring.
Bedroom 2 : (3.5m x 3m)
Wood effect Lino flooring
Bedroom Three: (2.6m x 2.3m )
Wood Laminated flooring
Bathroom: (1.9m x 1.7m )
White suite consisting of wc, wash hand basin and white Bath with shower over with sliding shower screen. Part Tiled walls in shower/bath area. Ceramic tiled flooring
Outside:
Front garden laid in small easy to maintain lawn, shrubs, and boundary hedging
Rear garden: set out in pavers and heavily screen for privacy
IMPORTANT NOTE TO PURCHASERS:
We endeavour to make our sales particulars accurate and reliable, however, they do not constitute or form part of an offer or any contract and none is to be relied upon as statements of representation or fact. Any services, systems and appliances listed in this specification have not been tested by us and no guarantee as to their operating ability or efficiency is given. All measurements have been taken as a guide to prospective buyers only, and are not precise. Please be advised that some of the particulars may be awaiting vendor approval. If you require clarification or further information on any points, please contact us, especially if you are traveling some distance to view. Fixtures and fittings other than those mentioned are to be agreed with the seller.




