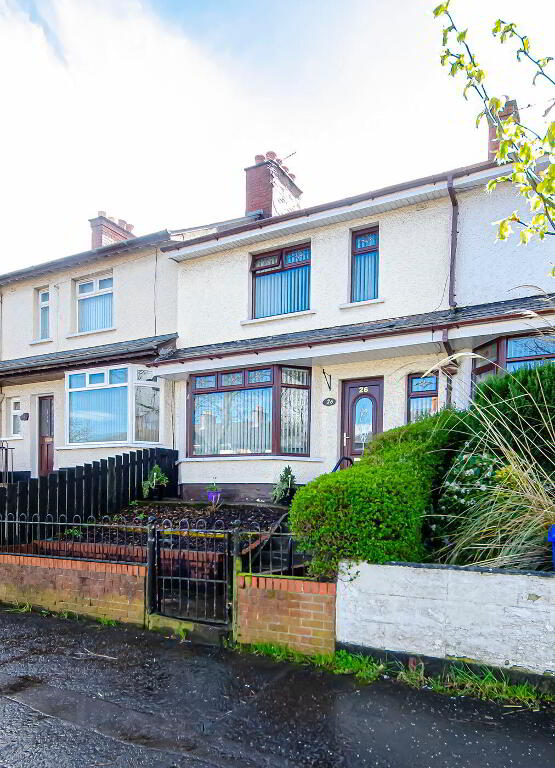Key Information
| Address | 26 Twaddell Avenue, Belfast |
|---|---|
| Style | Mid-terrace House |
| Status | Sold |
| Bedrooms | 3 |
| Bathrooms | 1 |
| Receptions | 2 |
| Heating | Oil |
| EPC Rating | D63/C71 |
Additional Information
26 Twaddell Avenue. Belfast
* 3 Bedroom Mid Terrace
* 2 Reception Rooms
* Contemporary fitted Kitchen
* Fitted Bathroom
* Upvc Double Glazing/Oil fire Central Heating
* Extened Private Large Rear Garden
* Superb Location
Located in the much sought after residential area of Twaddell Avenue this 3 Bedroom Mid Terrace with Upvc Double Glazing and Oil Fire Central Heating is situated to many of the local amenities, a large Tesco store, Woodvale Park, leading schools, and public transport into Belfast City Centre.
The internal accommodation benefits from generous sized Lounge, a separate dining Room and an extended kitchen with a range of high- and low-level units.
The first-floor accommodation consists of 3 good sized Bedrooms and a family Bathroom.
Outside is a gated front Garden laid out in shrubs and a private extended rear Garden
Property in this location is always in great demand is would be an ideal purchase for a First Time Buyer or Investor.
We recommend early viewing to avoid disappointment.
Entrance Upvc Double glazed Door leading to hall way
Hallway: ( 1.9m x 4.5m ) wood effect flooring. Mahogany effect bannisters
Lounge: ( 2.8m x 3.2 m ) Bay window. Wood effect flooring.
Dining Room: ( 3.2m x 3.7m ) Feature Fireplace with Electric inset. Wood effect Flooring.
Kitchen: ( 2.1m x 4.3m ) An excellent range of units at a high and low level. Single Drainer. Cooker Space. Stainless steel chimney extractor fan. Ceramic tiled floor. part tiled walls. Plumbed for a washing machine.
First Floor:
Master Bedroom: ( 3.3m x 3.5m ) wood effect Flooring.
Bedroom 2: ( 2.8m x 3.3m )
Bedroom 3: ( 1.9m x 2.3 m ) wood effect Flooring.
Bathroom: ( 2.4m x 1.1m ) white suite comprising of a panel bath. low flush w.c . wash hand basin Complimentary Fully Tiled walls and Floors.
Outside: Excellent private rear garden laid out in a paved patio area & grass lawn. Oil tank.
Heating: Oil Fired Central Heating.
Windows: Fully uPVC double glazed windows.




