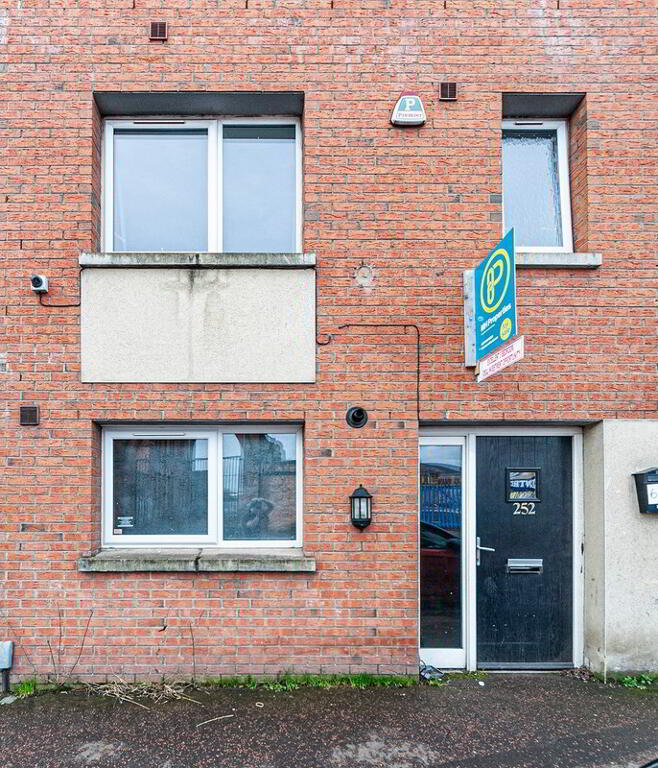Key Information
| Address | 252 Crumlin Road, Belfast |
|---|---|
| Style | Mid-terrace House |
| Status | Sold |
| Bedrooms | 3 |
| Receptions | 1 |
| Heating | Gas |
| EPC Rating | C78/C78 |
Features
- Mid Terrace
- Gas Central Heating
- Upvc Double Glazing
- 3 Bedrooms
- Good size Lounge
- Modern Kitchen
- Master Bedroom with ensuite
- Generous Bedrooms
- White Bathroom Suite
- Rear Garden
Additional Information
·
Ideally positioned within this highly regarded residential location is this Two-story Mid Terrace property. This prime location is only a short stroll to the Mater hospital, many leading schools, many local amenities and large stores including Lidell Stores and Home Bargains. The Public Transport for City commuters is close by as well as an added advantage of the M1 and M2 Motorway links.
This 3 Bedroom home with Gas Heating, Upvc double glazed, modern fitted Kitchen, good sized Lounge, Master Bedroom with unsuite, generous Bedrooms, a small rear garden is in excellent order throughout and is ideal for the First time Buyer or for Investment with the location within minutes away from the Mater Hospital. In our experience property located within this BT14 area is often much sought after. We recommend early viewing to avoid disappointment.
Ground Floor
- Hallway
- 1.9m x 5.7m (6' 3" x 18' 8")
A spacious Hallway with under stairs cloaks consisting of a white wc and wash hand basin. - Kitchen
- 2.7m x 3.m (8' 10" x 9' 10")
The range of high and low level units with built in oven and hob and fridge freezer space is tastefully finished off with an up to date tiling. - Lounge
- 4.8m x 5.2m (15' 9" x 17' 1")
A flow of natural light is giving this bright and spacious Lounge that leads way to the Dining/Kitchen area an airy feeling and enough room for a growing family.
First Floor
- Master Bedroom
- 1.09m x 3.6m (3' 7" x 11' 10")
This good sized Bedroom lies adjacent to the unsuite that consist of Shower enclosure, white wc and wash hand basin. Complimented wit wall and floor tiling - Bedroom 2
- 2.5m x 3.3m (8' 2" x 10' 10")
- Bedroom 3
- 2.5m x 2.2m (8' 2" x 7' 3")
- Bathroom
- 2.5m x 1.5m (8' 2" x 4' 11")
The white Bathroom suite with matching Bath, basin and w.c
Outside
- Rear Garden
- Small paved patio area.
Directions
On the main Crumlin Road yards above the Mater Hospital and below Tennent Street.




