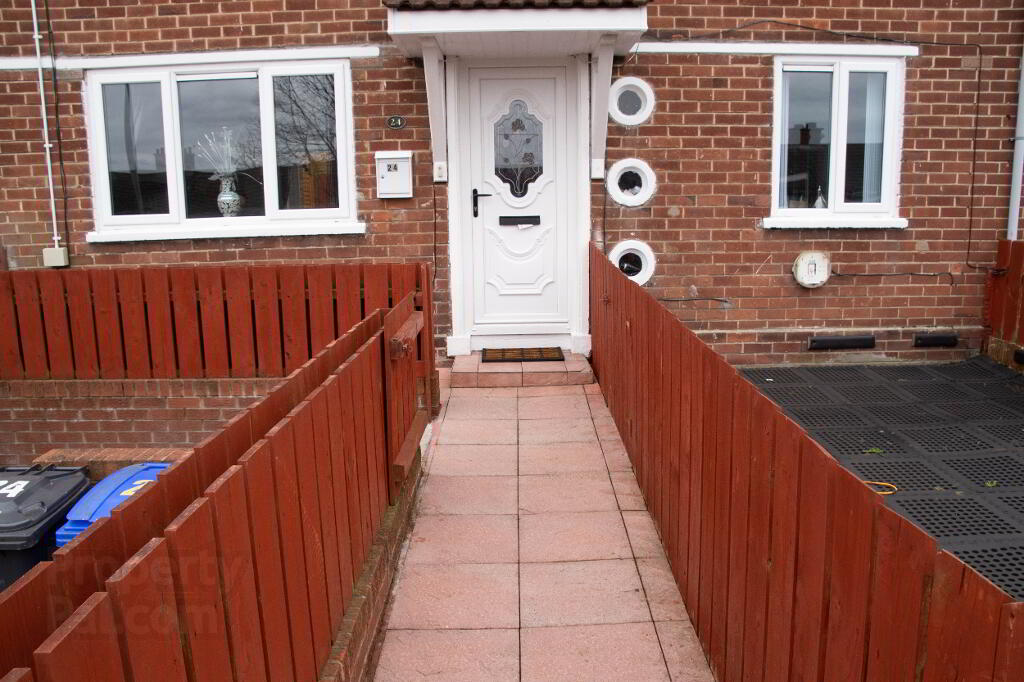Key Information
| Address | 24 West Circular Road, Belfast |
|---|---|
| Style | Terrace House |
| Status | Sold |
| Bedrooms | 3 |
| Receptions | 1 |
| Heating | Gas |
| EPC Rating | C73/C75 |
Features
- Prime Location * 3 Bedrooms & Newly installed Gas Heating * Upvc Double Glazing * Workshops to the rear * Off Street Parking
Additional Information
This property is situated a popular residential area, which provides bus links to the Belfast City Centre and is just a short distance away from a Tesco Superstore and local leading Primary Schools.
The interior of this property features a thorugh-lounge, with newly installed french doors. The kitchen is finished off with both white PVC and white tile, and also flaunts the highly shought-after feature of a built-in breakfast bar.
The downstairs Bedroom is of ample size and leads way to the upstairs bathroom with a vanity unit and P shape bath, an over the Bath Shower provides all the bathroom space you could need.
The 2 bedrooms on the first floor are double-sized, with the master bedroom having 2 white-gloss robes and wood effect flooring. This property also provides a generous amount of space.
To the front of the property, you can benefit from off-street parking with a drive way, as well as garden space. To the back of the property is a paved garden patio area and steps which lead to 3 large Sheds which are currently being used as workshop/studio space. The largest of the Sheds features 2 full mirrored walls (used previously as a fitness studio!).
Ground Floor
- Hallway
- A bright and welcoming hallway.
- Lounge
- 3.m x 5.3m (9' 10" x 17' 5")
On entering the Lounge the first impression will be the flow of natural light that pernitrate through from the front of the house through to the French doors giving a feeling of bright and airy. The room has been tastefully decorated and cleverly designed to allow for a dining area and has the added advantage of a wood effect flooring. New installed Radiator. - Bedroom 3
- 3.9m x 2.5m (12' 10" x 8' 2")
To the right of the entrance hall is the Downstairs Bedroom that is of an amble size with wood effect flooring. New Radiators. This room could easily be transform to be used as other purposes. - Kitchen
- 4.4m x 1.4m (14' 5" x 4' 7")
The kitchen has been fitted out to maximums all areas with a range of white high gloss units, built in oven and hob, stainless extractor fan, stainless steel single sink & drainer and an informal eating area with a purpose built Breakfast bar. The wall covering of white pvc panelling and white tiles compliments this family kitchen. - Utuilty
- 2.8m x 1.4m (9' 2" x 4' 7")
The Utility room is ideal for the growing family allowing for the washing machine and dryer to be housed and again wall covering to tie in with the continuation of the Kitchen
First Floor
- Master Bedroom
- 3.m x 5.3m (9' 10" x 17' 5")
The Master Bedroom is an extensive room that includes 2 free standing white robes as well as a built in robe and is styled in fresh décor flatters the wood effect flooring. - Bedroom 2
- 3.5m x 3.2m (11' 6" x 10' 6")
This is another good sized double room that has been decorated and finished off in appealing fashion and ties in with the wood effect flooring. - Bathroom
- 2.5m x 1.8m (8' 2" x 5' 11")
A recently installed white bathroom suite in the new " P" shape bath with the over the bath shower and matching showering screen, both walls and floors where chosen to give this family Bathroom a luxurious finish and complimented by a stainless steel heated towel rail. Housing for the New Ideal Boiler is a enclosed closet .
Outside
- To the front a purposely built driveway for off street parking aswell as a paved area that can be used as a child play area.
- Unit 1
- To the rear a private and heavily screen patio area leads way to 2 extensive consciously built units and one smaller unit that can be to be used as 3 separate gyms have a supply of Electricity and any of these sheds would make good used as a working office, studios or even a teenagers den.
- Unit 2
- 4.7m x 2.7m (15' 5" x 8' 10")




