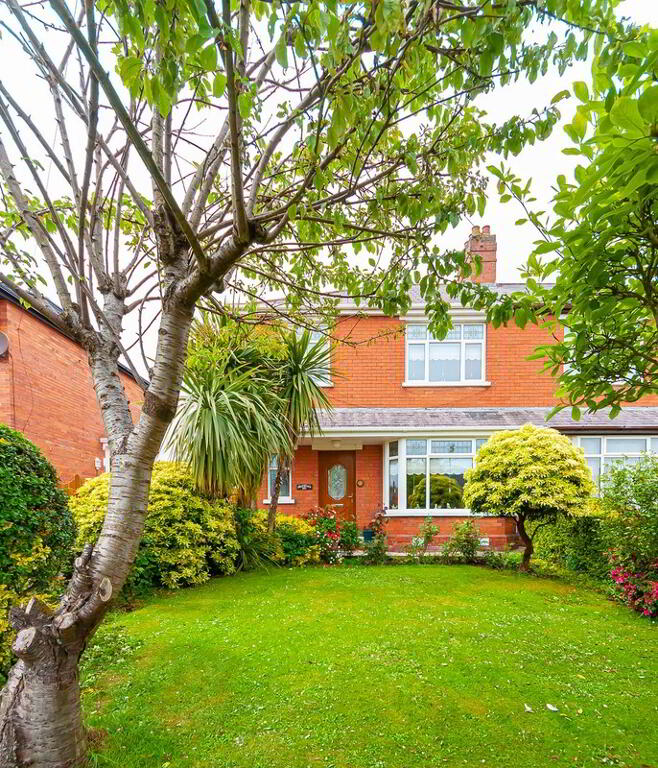Key Information
| Address | 221 Ballygomartin Road, Belfast |
|---|---|
| Style | Semi-detached House |
| Status | Sold |
| Bedrooms | 3 |
| Receptions | 2 |
| Heating | Gas |
| EPC Rating | D55/D61 |
Features
- Prime location Semi Detached 3 Bedrooms 2 Reception Rooms Gas fired central heating Upvc Double Glazing Mature Gardens
Additional Information
221 Ballygomartin Road is surrounded by well stocked and mature Gardens and would be located in a prime location for it is mix with impressive housing but yet close to many established shops., leading schools, churches, Hospitals and a network of transport with a City Bus route literally on your door step
Internally the bright spacious family home is well presented throughout and combines the charm and character boosting many of the original features. There are 3 generous sized Bedrooms and 2 Reception rooms with the Family Bathroom on the first floor. The kitchen is in line and character of this charming home and consist of a range of units, Pantry, utility room and downstairs cloakroom with wc.
The Gardens are a demonstration of the care and attention that has been given over the years. The private rear garden that is heavily screened and nestles in a host of shrubs and trees and the front garden shows a display of shrubs and flowers.
Other attributes are the Gas Central Heating, Upvc Double glazing with a feature side window and an extensive Garage with a range of uses. The Driveway will accommodate a number of cars for secure off-street parking.
Property of this caliber and condition rarely come to the market but the location would certainly be the “Jewel in the Crown”! It is highly recommended an early viewing to avoid disappointment.
Ground Floor
- Foyer
- 3.9m x 2.8m (12' 10" x 9' 2")
Original wall paneling in a high polish in keeping with the home.
Complimented with the same styled Doors. Feature Stained Glass Window - Reception
- 4.2m x 3.6m (13' 9" x 11' 10")
A bright spacious room that penetrates natural light through the Bay window. Wood effect Fireplace with tiled inset.Picture rail - Lounge
- 3.6m x 3.6m (11' 10" x 11' 10")
Stone effect Fireplace. Picture Rail. Perfect views over the rear garden - Kitchen
- 2.7m x 2.8m (8' 10" x 9' 2")
A range of high and low level units. single sink unit with drainer. Cooker space. Plumb for a washing machine. - Utility Room
- 3.m x 2.m (9' 10" x 6' 7")
Fridge Freezer space - Cloakroom
- 1.4m x 1.2m (4' 7" x 3' 11")
Low flush wc.
First floor
- Master Bedroom
- 3.6m x 3.6m (11' 10" x 11' 10")
Original tiled Fireplace. Ceiling Cornice. - Bedroom 2
- 3.6m x 3.6m (11' 10" x 11' 10")
Dado rail. - Bedroom 3
- 2.5m x 2.8m (8' 2" x 9' 2")
Dado rail - Bathroom
- 2.8m x 2.5m (9' 2" x 8' 2")
A colour four piece suite. The Bathroom consist of a colour bath, wash hand basin and matching w.c with an added advantage of a separated shower enclosure.
Outside
- Front
- An array of shrubs and flowers with an element of Palm trees and heading laid out into a grass lawn
Outside Rear
- Garden
- A private rear Garde that is heavily screen of with trees and shrubs.
Outside
- Garage
- An extended Garage with Electricity that has been constructed for many uses. Working from home!! Sports/Games Room or a Garage to house a car.
Directions
The Ballygomartin Road lies between the Crumlin Road and Springfield Road. It would be close to the royal Victoria Hospital as well as the Mater Hospital. A network of City Bus and the M1 and M2 are within easily access.




