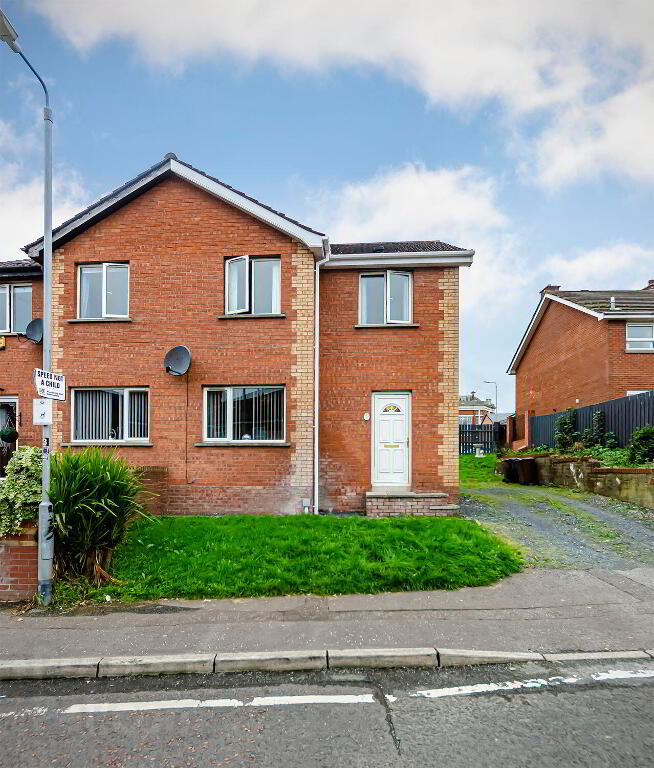Key Information
| Address | 1a Canmore Street, Belfast |
|---|---|
| Style | Semi-detached House |
| Status | Sold |
| Bedrooms | 3 |
| Bathrooms | 1 |
| Receptions | 2 |
| Heating | Gas |
| EPC Rating | C71/C72 |
Additional Information
* 3 Bedroom Semi with off street parking
* 2 Reception Rooms
* Kitchen with a range of units
* Contemporary Bathroom
* Private rear Garden
* Gas heating/Upvc Double Glazing
We are delighted to offer to the market with no onward chain this spacious three-bedroom semi-detached family home that is ideally suited to the First Time Buyer or investor.
The true potential of this home becomes apparent upon entering the extended ground floor, where endless possibilities await. With its spacious layout and natural light streaming in through large windows, this space is an inviting blank canvas ready for your creative vision.
The layout flows very well and comprises; a spacious hallway just off the hallway you have two generous sized reception rooms/dining room with double doors that overlooks the aspects of the private rear garden through the patio doors.
A modern kitchen in a laminated walnut style offers a range of units with matching Formica worktops, oven and hob with extractor hood, plumbed for a washing machine, single sink with drainer and fridge freezer space. The walls are complemented with a tiled splashback.
On the first floor there are three good sized bedrooms that lies adjacent to the family Bathroom that consist of a white three-piece suit with Pvc laminated walls.
Further benefits include off street parking, garage space, , double glazing and recently installed Gas Central heating.
Externally there is a driveway to the front of the property with side access. The private rear garden is made up of a patio space, lawns and mature shubs.
The location is in within easy reach of the high street with its shops, cafes and many other local aminties. There are many leading schools in the area an a local Bus Route in Belfast City Centre.
We feel that this is a great property to really make your own mark and stamp on, we strongly advise an internal viewing, and we recommend you call now before this one goes.
Entrance Hall:
Understair Cloakroom.
Lounge: ( 3.6m x 4.8m )
High Gloss Floors. Double Doors through to Dining Room
Dining Room: ( 3.0m x 3.3m )
High Gloss Floors. Patio Doors.
Kitchen ( 2.4m x 3.5m )
A range of high and low level units. Hob and oven with mathing cooker hood. Plumbed for washing machine. Single drainer sink unit. Partially tiled walls and floor.
First Floor:
Master Bedroom: ( 2.9m x 4.8m )
High gloss floor.
Bedroom 2 : ( 3.3m x 3.3m )
High gloss Floor.
Bedroom 3: ( 2.5m x 2.9m )
High gloss floor.
Bathroom: ( 2.1m x 2.3m )
White Bath with mixer taps. White Basin with matching low flush w.c.
Black Pvc high gloss laminated walls with white Pvc tongue and groove ceiling. Tiled floor.
Outside:
Front garden laid out in lawns with shrubs.
Rear Garden is private and screened off. Laid in Lawns with gravel Driveway.




