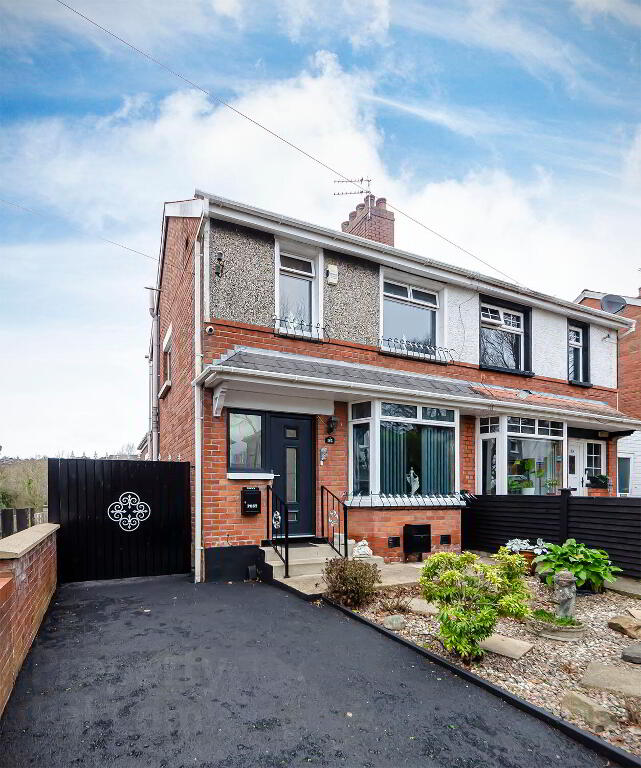Key Information
| Address | 182 Deerpark Road, Belfast |
|---|---|
| Style | Semi-detached House |
| Status | Sold |
| Bedrooms | 3 |
| Bathrooms | 1 |
| Receptions | 1 |
| Heating | Gas |
| EPC Rating | D63/D63 |
Additional Information
* Extended 3 Bedroom Semi Detached
* Contemporary Fitted Kitchen
* Through Lounge with tasteful wooden floors
* Master Bedroom leads out to a generous sized Balcony
* With views over Cavehill.
* Sun Room with French Doors
* Downstairs cloakroom
* Upvc Double Glazing/Composite Door/Upvc Gutters
* Gas Central Heating
* Private rear garden
182 Deerpark Road is situated just off the Oldpark Road and would junction off to the Cliftonville Road, both giving easy access into Belfast City centre by means of public transport.,
The area is renowned for the convenience and easy reach of offering all conceivable amenities such as leading Grammer schools, Supermarkets, Restaurants, Churches and Leisure facilities eg Cliftonville Golf club..
This luxury family home must be viewed to fully appreciate all that it has to offer. The impressive residence has been in recent years upgraded to a high standard and is perfect for the young growing family or the First time Buyer.
The property comprises of a welcoming entrance hall, extended Lounge with wood effect flooring thrughout and continues through to the contemporary Kitchen that lies adjacent to the sunroom with Patio Doors that leads out to a private rear garden.
An open plan kitchen with a range of high gloss units, built in appliances lies adjacent dining area/sunroom, utility room and WC,
On the first floor there is a spacious landing with three good sized Bedrooms, one currently being used as a dressing room.
The Master Bedroom has been renovated and upgraded tastefully with access though French doors out unto the balustrade Balcony captivating the breathtaking views over Cavehill, ideal for relaxation in the most serene of settings.
Outside the front has off street parking and closed off with double gates. The rear Garden is tier off to give a paved patio area and then steps down to a fully paved rear garden layered in contrasting pavers throughout.
Rarely does a home come to the market to such a high standard and ready to move into. Early viewing enquiries are recommended.
Entrance Hall: ( 3.8m x 1.6m )
Tiled throughout
Lounge: ( 5.3m x 2.8m )
Bay window. Through Lounge with wood effect flooring with matching pvc skirtings.
Kitchen: ( 5.4m x 4.4m )
Contemporary wood effect high and low and level units with built in electric oven and gas hob.
Stainless steel cooker hood and splash back. Plumbed for washing machine. Fridge Freezer space.
Downlighters. Grey wood effect flooring with matching Pvc skirting, leading through to the sunroom:
Sunroom:
French Doors out to the rear garden. Grey wood effect flooring with matching Pvc skirting.
Down stairs cloackroom/ Utility Room ( 1.0m x 1.7m )
Low Flush wc. Tiled effect flooring. White Pvc wall panelling.
First Floor:
Master Bedroom: (1.7m x 1.8m )
Wood effect flooring. French door out to balcony out to the decking area that overlooks the cavehill.
Bedroom 2: ( 2.8m x 2.8m )
Wood effect flooring.
Bedroom 3: ( 1.7m x 1.8m )
Wood effect flooring. mirror slide robe
Bathroom: ( 1.7m x 1.8m )
Fully tiled bathroom with white suite comprising of low flush w.c and wash hand basin. White bath with shower attachment over with complimentary shower screen. Tiled effect flooring.
Outside:
Front gated garden with taramac driveway and stoned garden. Double iron gates to side and rear.
Private rear garden fenced off. Tier patio area that leads to a brick paved garden. Custom made shed with Electrcity.




