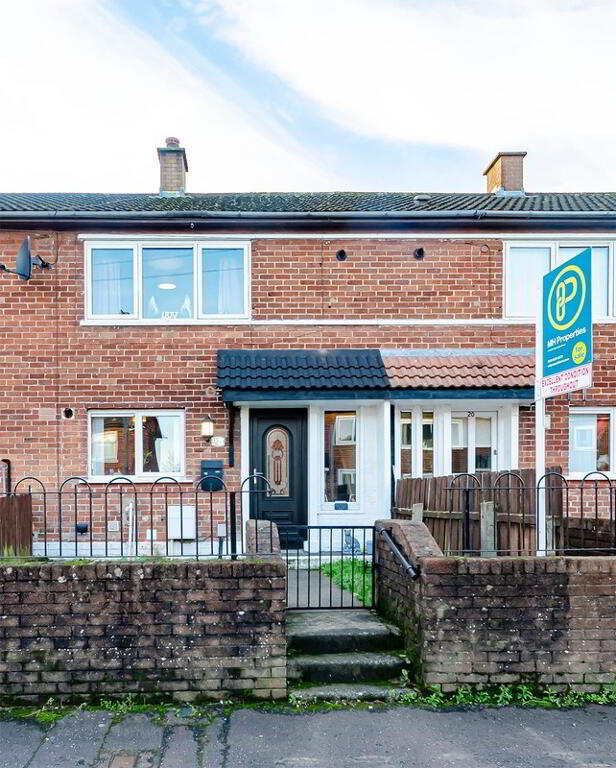Key Information
| Address | 18 Highpark Drive, Belfast |
|---|---|
| Style | Mid-terrace House |
| Status | Sold |
| Bedrooms | 2 |
| Receptions | 1 |
| Heating | Gas |
| EPC Rating | C72/C73 |
Features
- Excellent Prentation of this 2 Bedroom Mid Terrace. Extended Lounge/Dining area. Contemporary Bathroom Suite. Gas and Upvc Double Glazing. Private Rear and Front Garden
Additional Information
This beautifully presented and spacious 2 Bedroom Mid Terrace is situated and nestled in a quiet residential area just off the West Circular Road. This Stylish family home is finished off to a high standard throughout leaving little to do and ready for you to put your furniture in place.
Therefore, this sleek home offers Upvc Double Glazing, up to date Upvc Door, Gas Central Heating, recently fitted Patio Doors to a private rear and front gardens that overlooks Black Mountain and all this could not fail to impress.
The layout comprises with generous size Lounge/Dining area that leads out to a private rear garden through Doors. Modern White High Gloss Kitchen and a bright and welcoming Hallway.
On the first floor there are two good sized Bedrooms with built in Robes and an ample sized Family Bathroom composing of a white bath with a shower over, wc and wash hand basin. The outside is ideally suited to a young family or pet lover with the heavily screened garden. We expect a high demand for a property of this caliber, early viewing is highly recommended to avoid disappointment.
Ground Floor
- A Contemporary Upvc Double Glazing Front Door and Windows.
- Hallway
- 1.8m x 3.m (5' 11" x 9' 10")
A bright and spacious Hallway with Tiled effect flooring. Under stair Storage.
Kitchen
- 3.2m x 3.m (10' 6" x 9' 10")
The White High Gloss Kitchen has been styled to accommodate a range of both high and low level units with a built in oven and hob. There is adequate room for a family sized Fridge Freezer, plumbed for both a Washing machine and Dishwasher that coordinates with the partial tiled walls and the wood effect Grey flooring
Ground Floor
- Lounge/Dining Room
- 5.2m x 2.9m (17' 1" x 9' 6")
At the rear of the house the Lounge/Dining rooms been extended with featured Down Lighters, wiring for Television and newly installed patio doors that lead way to a private fenced off Garden.
First Floor
- Master Bedroom
- 4.2m x 3.3m (13' 9" x 10' 10")
Double sized room with built in robes - Bedroom 2
- 3.3m x 2.9m (10' 10" x 9' 6")
Double room with built in robes. This room would make an ideal Teenagers Den or Childs Bedroom. - Bathroom
- 1.9m x 1.9m (6' 3" x 6' 3")
A contemporary white Bathroom Suite with a modern bath with a Shower /Shower Screen, Pvc wall paneling w,c and matching wash hand basin and vanity unit completed with a heated towel rail. Tiled effect flooring.
Outside
- Medium sized Front Gardens and a Private Rear Back garden that over looks Black Mountain and is heavily screened of with Fencing.
Directions
18 HighPark Drive.Bt13 is just of the West Circular Road.Bt13. The West Circular Road can be access either from the Ballygomartin Road or the Springfield Road, with easy access to the Royal Victoria Hospital or the Mater Hospital.




