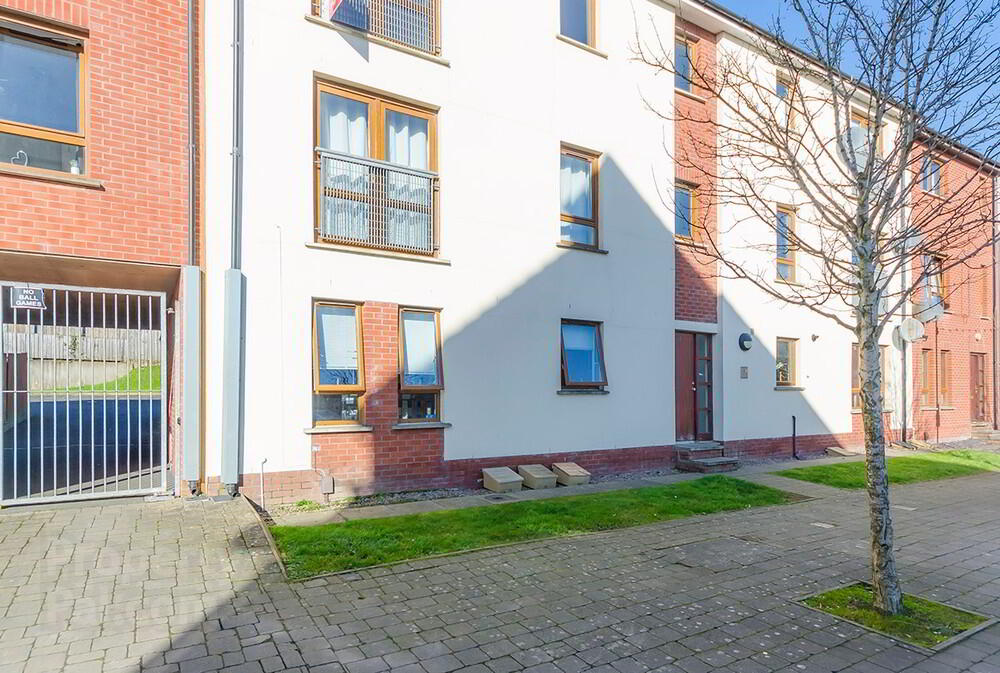Key Information
| Address | 17b Heath Lodge Avenue, Belfast |
|---|---|
| Style | Apartment |
| Status | Sold |
| Bedrooms | 2 |
| Receptions | 1 |
| Heating | Gas |
| EPC Rating | C73/C75 |
Features
- Contemporary Ground Floor Apartment. 2 Bedrooms. Lounge/Dining area. Gas Heating. Secure Parking. Chain Free
Additional Information
Heath Lodge is ideally located in an established residential area just off the Ballygomartin Road and within an area including shops, leading schools and within walking distance to an arterial bus route in Belfast City Centre.
This 2 Bedroom ground floor modern apartment with allocated secure gated parking comprises of an open plan Living/Kitchen & Dining area, Contemporary Kitchen with integrated appliances, 2 spacious Bedrooms with built in robes, Gas central heating, Double Glazing and intercom system.
This is an ideal home for the young professional, first time buyer, Investor or any persons looking to down size.
We recommend early viewing to avoid disappointment.
Entrace Hall
- Communal Entrance Hall
Ground Floor
- Lounge/Dining/Kitchen
- 9.1m x 3.4m (29' 10" x 11' 2")
A bright and exceptionally spacious Lounge with wood effect flooring that leads way to the informal Dining area/Kitchen. - Kitchen
- A contemporary Shaker style kitchen with a range of high and low level units. There is the added advantage of a built in oven and hob with a stainless steel cooker hood, space for a fridge freezer, plumbed for a washing machine and a stainless steel sink unit/drainer. In a separate location there is a walk in utility area that house the recently installed boiler.
- Bedroom 1 - rear
- 3.8m x 3.1m (12' 6" x 10' 2")
The Master Bedroom that backs on to Blackmoutain hills is bright and spacious and has the added advantage of a built in wardrobe. - Bedroom 2 - front
- 3.2m x 3.1m (10' 6" x 10' 2")
Bedroom 2 has wood effect flooring and a built in wardrobe
Ground Floor
- Shower Room
- 2.1m x 1.8m (6' 11" x 5' 11")
The Family Shower Room consist of a corner shower cubicle. A white low flush wc with matching wash hand basin.
Outside
- Outside to the rear is gated allocated secure parking.
Directions
Just off the top of the Ballygomartin Road.




