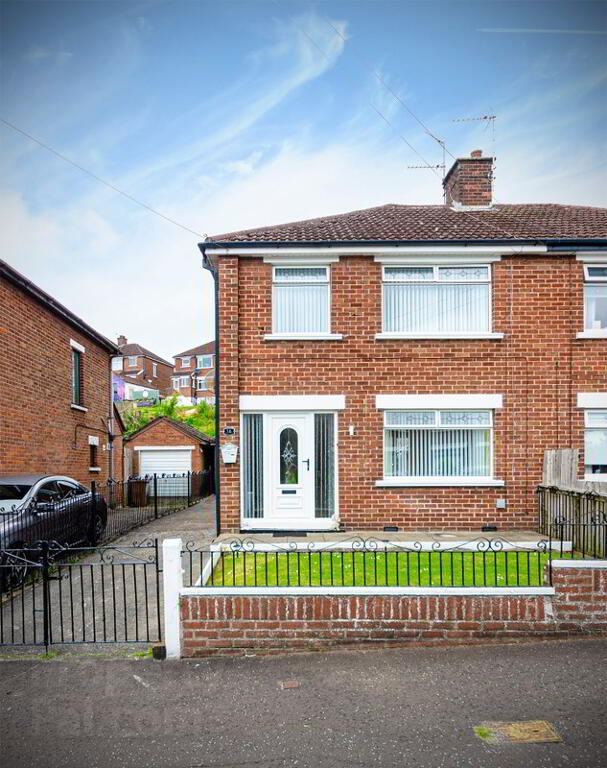Key Information
| Address | Springvale Gardens, Belfast |
|---|---|
| Style | Semi-detached House |
| Status | Sold |
| Bedrooms | 3 |
| Receptions | 1 |
| Heating | Oil |
| EPC Rating | D56/D68 |
Features
- Semi Detached 3 Bedrooms Upvc Double Glazed Oil Heating Through Lounge Modern Fitted Kitchen Contemporary Bathroom New Carpets and Lino throughout Large Extended Detached Garage Private Rear
Additional Information
Nestle in a quiet residential area this 3 Bedroom Semi Detached Villa is located in an area where families, first time buyers and young professionals will strieve to live It is evident that the current owners have spent time, effort and expense creating a family home to desire.
The property is postioned on a site with close proximity to both the Ligoniel Road and the Crumlin Roads with easy access to Belfast City Centre with local bus stops within walking distance and a range of leading schools, excellent shopping facilities, churches and social amenities.
The property consists of a red brick with a matching extensive detached garage that is perfect for many uses. The through Lounge is of a considerable size that has recently been decorated to a high standard and is tastefully finished off with a newly laid high gloss wood effect flooring. The recently upgraded white fitted kitchen has a range of units both high and low with built in appliances and leads way to the private rear garden. On the first floor there are three good sized bedrooms that lies adjacent to the family Bathroom. The suite consist of a generous sizes Shower Cubicle with an electric shower, white wc with matching vanity unit complimented with newly fitted Upvc paneling.
Outside is just perfect for the Family. The private rear Garden is laid out in lawns and shrubs and has the added advantage of a large Detached Garage that would disappoint. The Double Garage with electricity could be used for many uses, possilble a home office, a teenager’s den or a play room.
The home benefits from oil fired central heating with thermostatic wi fi that can control each room aswell as Upvc Double Glazing making for an excellent energy performance home.
It should be noted that property of this standard rarely sits on the open market for any length of time and it would be advisable to arrange an early viewing.
Ground Floor
- Entrance Hall/Landing
- 1.9m x 4.5m (6' 3" x 14' 9")
A bright and welcoming hallway that has recently been laid with a high gloss wood effect flooring. Newly installed light fittings to the wall. Dado Rail/Cornice - Lounge
- 3.4m x 7.m (11' 2" x 23' 0")
A superb through Lounge that could easily be made back to two separate reception rooms. The freshly painted walls and ceiling compliment the tastefully high gloss flooring. Dado rail/cornice - Kitchen
- 2.2m x 3.7m (7' 3" x 12' 2")
The recently upgraded white kitchen has a range of units both high and low and has been finished off to a high standard with Upvc wall paneling. There is a space for the fridge freezer, washing machine and a built in double oven and hob , single drainer sink, wood effect work tops all complimented by newly fitted Lino.Woo panelled ceiling
First Floor
- Master Bedroom
- 3.m x 3.6m (9' 10" x 11' 10")
A bright and spacious room that flows natural light and has recently been decorated to give a luxurious feel with newly laid carpet. Cornice. - Bedroom 2
- 3.m x 3.4m (9' 10" x 11' 2")
A " Room with a View " that over looks the private rear lawns and has appeal for tranquility. The room has recently been finished off to
a high standard with newly laid carpets.Cornice - Bedroom 3
- 2.3m x 2.5m (7' 7" x 8' 2")
An amble sized Bedroom that has recently been fitted with new carpets. Cornice. - Bathroom/Shower Room
- 2.2m x 1.6m (7' 3" x 5' 3")
The generous sized Shower Enclosure with Shower screen, Electric shower has been finished off with newly fitted upvc wall paneling, white wc and matching wash hand basin and vanity unit complimented by newly laid Lino.
Outside
- Front Garden
- A property with immaculate front gardens laid out in lawns and shrubs with off street parking leading to an extensive Garage.
- Rear Garden
- A private Rear Garden that is heavily screened with trees and shrubs laid out in a patio area and lawn.
Detached Garage
- An extensive Detached Garage with power that would make an ideal home office/teenagers den.
Directions
Head towards the Upper Crumlin Road and take a Left at the Ligoniel road. Travel along to the First Street on the right. This is Springvale Gardens.




