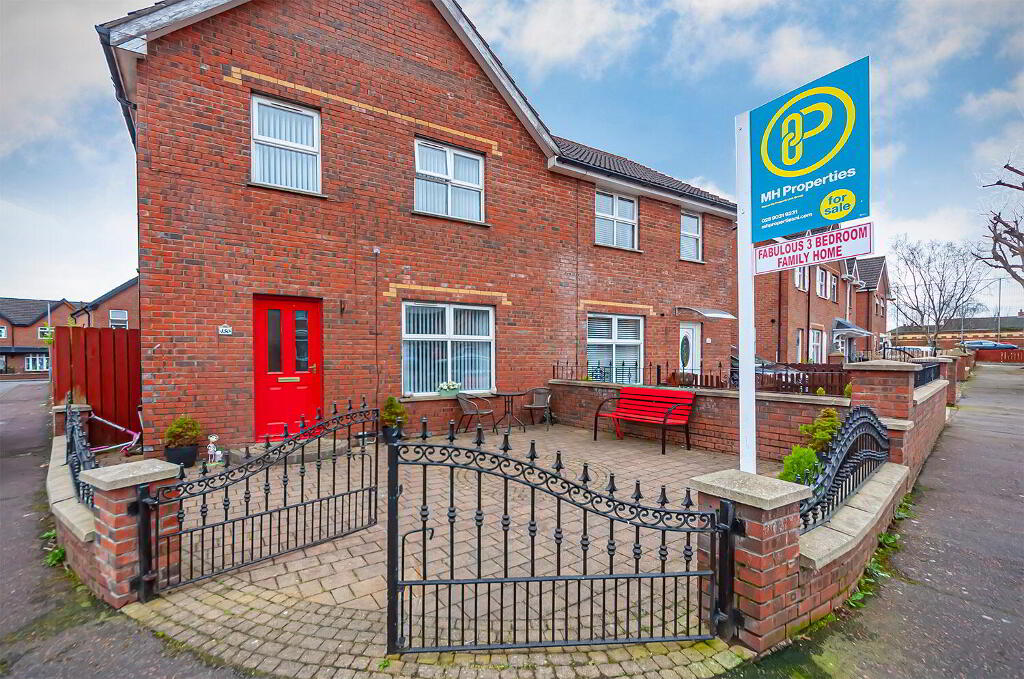Key Information
| Address | 150 Ainsworth Avenue, Belfast |
|---|---|
| Style | Semi-detached House |
| Status | Sold |
| Bedrooms | 3 |
| Bathrooms | 1 |
| Receptions | 1 |
| Heating | Gas |
| EPC Rating | C70/C77 |
Additional Information
Situated just off the bustling Woodvale Road this spacious 3 Bedroom Semi Detached with Off street Parking, Gas Central Heating and UPVC Double Glazing. There is an abundance of considerable sized rooms that are ideally suited to the First time Buyer or a growing Family. Close by are a number of excellent Schools and Colleges, Shops, all within walking distance to a first-class arterial transport route into Belfast or the M1/M2 Motorways and the local Royal Victoria Hospital.
Property in this condition and location rarely sit on the open market for long. We recommend early viewing to avoid disappointment. This is a " Chain Free" Property! How Quickly can you move!!!!
Entrance:
Pvc Double Glazed Front Door
Cloakroom:( 1.6m x 0.8m)
White w.c with matching wash hand Basin. Wood effect Flooring
Hallway: (4.0m x 1.4m)
Wood effect flooring
Lounge /Dining Area: ( 3.4m x 1.4m )
A tastefully decorated through Lounge that flows with natural light through the Double Diving Doors.
There is Wood effect flooring that runs through to the bright and spacious Dining/Breakfast Bar area.
Kitchen: (6.0m x 3.0 )
This Family Kitchen has a range of both high- and low-level white units. Built in Oven and Hob with a matching stainless-steel Cooker Hood. Stainless Steel Sink. Plumbed for a washing machine. Complimented with the continuation of the wood effect flooring and modern feature splash back wall tiling.
FIRST FLOOR :
Master Bedroom: ( 3.0m x 4.0m )
A contemporary ambience in this Master Bedroom that is fitted out with " Star Plan " Robes with over the bed Bridging units and paired with shelving. Flooring is wood effect.
Bedroom 2: ( 4m.0m x 2.4m)
An excellent double Bedroom with storage space. Complete with wood effect flooring. Downlighters on the celiing.
Bedroom 3: ( 2.5m x 2.5m)
Double Bedroom. Wood effect flooring
Bathroom: ( 3.0m x 1.7m) Comprising of a white Bathroom suite with a seoerate shower cubile, wash hand basin and w.c. The part tiled walls compliments the black tiled flooring.
Outside: A fantastic Corner site allowing for extra Garden space. it has been proven a lot of thought has gone. in to planning to achieve this outside living area.. A Timber frame-based Decking area finished off to a high standard with feature posts and rope that is ideally for those family and Friends gatherings
Outside Front: Tarmac front Driveway allows for off street parking.




