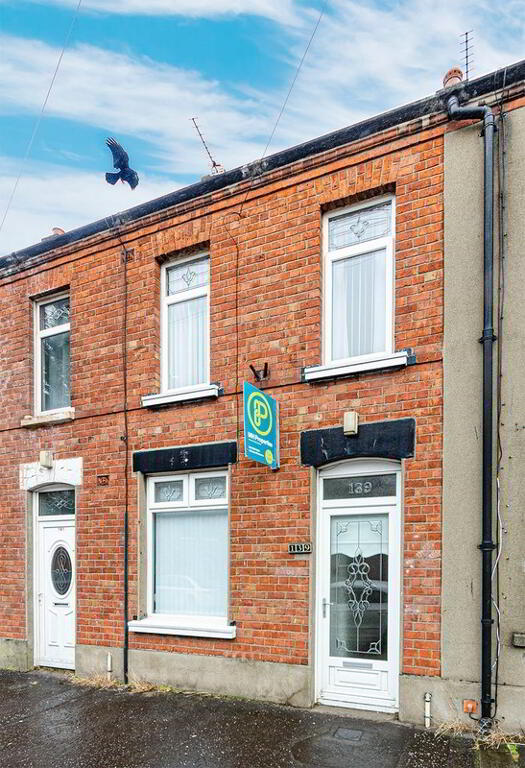Key Information
| Address | 139 Tennent Street, Belfast |
|---|---|
| Style | Mid-terrace House |
| Status | Sold |
| Bedrooms | 2 |
| Receptions | 1 |
| Heating | Gas |
| EPC Rating | D63/D67 |
Features
- Mid Terrace * 2 Bedrooms * Lounge * Gas heating * Upvc Double Glazing * Contemporary Fitted Kitchen * Modern white Bathroom suite * Enclosed Rear Yard
Additional Information
Located between the Shankill Road and the Crumlin Road this property is perfectly located to both an arterial Bus route into Belfast City Centre or within walking distance to the Mater Hospital, local shops and leading schools.
The property consists of many excellent features having 2 large Bedrooms, a recently installed Grey contemporary fitted Kitchen, modern white Bathroom suite, an ample sized Lounge with a featured Fire place and an enclosed rear yard.
Property in this residential area is much sought after by either the First Time Buyer or Investor who can expect to achieve a healthy yield.
Ground Floor
- Hallway
- 3.4m x 1.m (11' 2" x 3' 3")
A Upvc Double Glazed Door with featured glass that leads way to a bright and welcoming hallway with wood effect flooring that flows into the ample sized Lounge. - Lounge
- 3.2m x 3.m (10' 6" x 9' 10")
A generous sized Lounge with a featured wood effect fireplace with matching mirror and finished off by a wood effect flooring. - Kitchen
- 3.2m x 3.m (10' 6" x 9' 10")
A newly fitted contemporary Grey Kitchen with a built in oven and hob with matching extractor fan, Integrated Fridge Freezer, plumbed for a washing machine and complimented with tiled splash back and wood effect flooring. Room for a Dining Table and chairs. - Utilty Room
- 1.2m x 1.9m (3' 11" x 6' 3")
Boiler Housing. - Bathroom
- 2.5m x 1.9m (8' 2" x 6' 3")
Fully tiled walls and floors and fitted out with a " P" shape Bath with a Shower attachment, completed with a shower screen and Heated Towel rail.
First Floor
- Master Bedroom
- 3.2m x 4.2m (10' 6" x 13' 9")
A bright and spacious room with built in Mirror Robes. Storage Cupboard . Fitted with a wood effect floor. - Bedroom 2
- 3.2m x 2.6m (10' 6" x 8' 6")
The rear Bedroom is of a good size that would suit as a Teenagers Den, Nursery or a Study. Fitted with a wood effect flooring.
Outside
- Rear Yard
- A private enclosed rear yard.
Directions
Travelling from Belfast City Centre 139 Tennent Street is ideally located near the Mater Hospitals and also the home is located mid Shankill Road.




