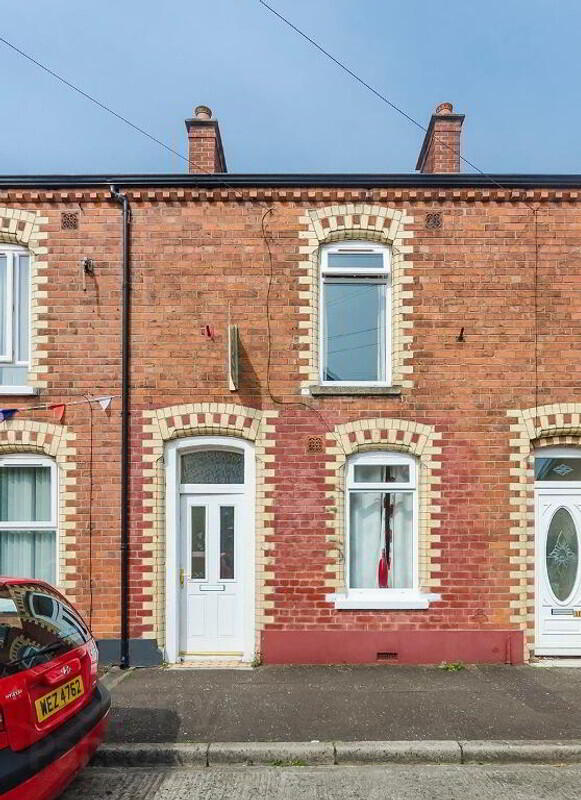Key Information
| Address | 13 Olive Street, Belfast |
|---|---|
| Style | Terrace House |
| Status | Sold |
| Bedrooms | 2 |
| Bathrooms | 1 |
| Receptions | 2 |
| Heating | Gas |
Additional Information
2 Bedroom Mid Terrace
2 Reception Rooms
Gas Heating
Upvc Double Glazing
Modern Kitchen
White Bathroom Suite
Ideal for First Time Buyers or Investment
13 Olive Street. Belfast is literally on the doorstep of the Woodvale Road and adjacent to Woodvale Park that opened in 1888. This 2 Bedroom mid terrace with gas heating, oozes character and can be reach very easily either by the use of the nearby motorways or the local bus routes that run regularly from Belfast City centre. The property is of a generous size with two separate bright reception rooms with featured cornice that leads way to a "Galley" style kitchen, efficiently laid out with fitted Shaker Style cabinets, oven hob, fridge freezer space and plumbed for a washing machine. At the rear is a small utiltyarea that is nearby to the downstairs Bathroom that has been finished off with a degree of attention with a white suite with an shower over the bath,wc and wash hand basin and tastefully finished off with pvc panelling.
On the first floor there are 2 generous sized Bedrooms. The Master Bedroom is off an excellent sized with Bedroom 2 ideally suited as a guest room or a child’s bedroom.
If it is investment you are looking, to grow that portfolio this is the one for you! Or perhaps you’re a first-time buyer or a growing family!! Either of these are a perfect reason for you to have a viewing!
But move quickly! Property of this standard at this price rarely sit on the market for long!!
Entrance Hall:
wood effect flooring. single panelled radiator.
Lounge: 3.0m x 2.75m (9'8'' x 9'0'')
featured corniced ceiling.single panelled radiator.
Family Room: 3.3m x 3.0m ( 10'8'' x 9'.8'')
featued tiled/wood fireplace with an electric fire. single panelled radiator.
Kitchen: 2.0m.x 2.5m ( 7'2'' x 8'2'' )
modern style light beech units both a range of high and low. cooker and fridge space. plumbed for a washing machine. single drainer sink unit. pattern/white wall tiles. tiled floor.single panelled radiator.
Pantry area:
access to rear enclosed yard
Bathroom:
white three piece suite. shower over the bath. shower screen. pvc marble effect wall panelling with a white pvc tongue and groove panelled ceiling. tiled effect flooring.single panelled radiator.
Master Bedroom: 4.0m x 2.8m ( 13'.1'' x 9'.1'')
single panelled radiator.
Bedroom 2: 3.3m x 3.0m ( 7'.5'' x 9'.8'' )
single panelled radiator. gas boiler.
Outside: enclosed rear yard.




