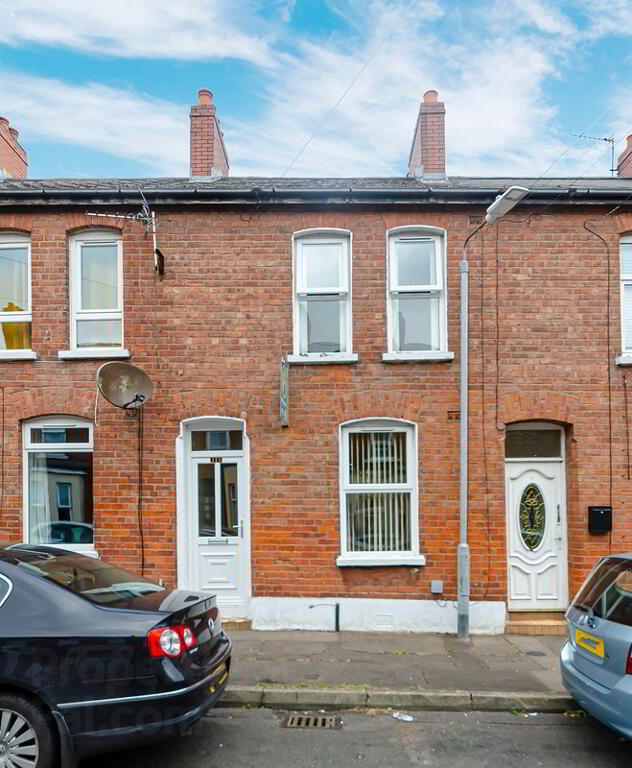Key Information
| Address | 13 Bootle Street, Belfast |
|---|---|
| Style | Mid-terrace House |
| Status | Sold |
| Bedrooms | 2 |
| Receptions | 1 |
| Heating | Oil |
| EPC Rating | E51/D60 |
Features
- Excellent Location to Belfast City centre 2 Bedroom Mid terrace Open planned Lounge First Floor Bathroom Upvc Double Glazed windows and Doors Oil Fired Central Heating Enclosed rear yard.
Additional Information
The location of 13 Bootle Street. Bt13 is hard to beat with a host of local amenities that are all within walking distance including a superb selection of Primary Schools, Shops, Transport Links to Belfast City Centre and the M1/M2 are nearby. The Royal Victoria Hospital as well as the City and Mater Hospitals are all close by also.
This property comes to the market with the Interior living accommodation comprising of an entrance hallway, living room, fully fitted kitchen to the rear and a partly tiled bathroom with shower over the bath on the first floor. Outside enclosed rear yard.
The first floor hosts 2 good sized Bedrooms with the Master Bedroom being a Double. The property benefits from oil fired central heating Upvc double glazed windows and doors and in recent years has overseen major works including a Damp proof course.
Currently vacant, this property has the potential to generate a significant rental income. Alternatively, and given its central location and generous proportions, the property would quite easily convert to a stylish family home
Ground Floor
- Entrance
- 0.9m x 4.m (2' 11" x 13' 1")
Pvc Double Glazed Windows and Doors. Extended Hallway. - Extended Lounge/Dinning Room
- 3.m x 6.4m (9' 10" x 21' 0")
An excellent sized Lounge that has recently been tastefully Decorated, - Kitchen
- 1.9m x 2.8m (6' 3" x 9' 2")
Modern fitted " County Style" effect Kitchen with a range of high and low level units with wood effect Formic worktops.. Cooker Space. Plumbed for washing machine.
First Floor
- Bathroom
- 1.8m x 1.8m (5' 11" x 5' 11")
White Bathroom suite consist of a Bath with the Shower over, Wash hand basin, low Flush wc. Partly tiled walls. - Master Bedroom
- 4.m x 3.m (13' 1" x 9' 10")
A spacious Double Bedroom penetrating natural light. - Bedroom 2
- 3.2m x 2.2m (10' 6" x 7' 3")
Ideal Children's/Teenagers room or Office Space.
Ground Floor
- Outside Rear
- Enclosed rear yard . Oil Tank.




