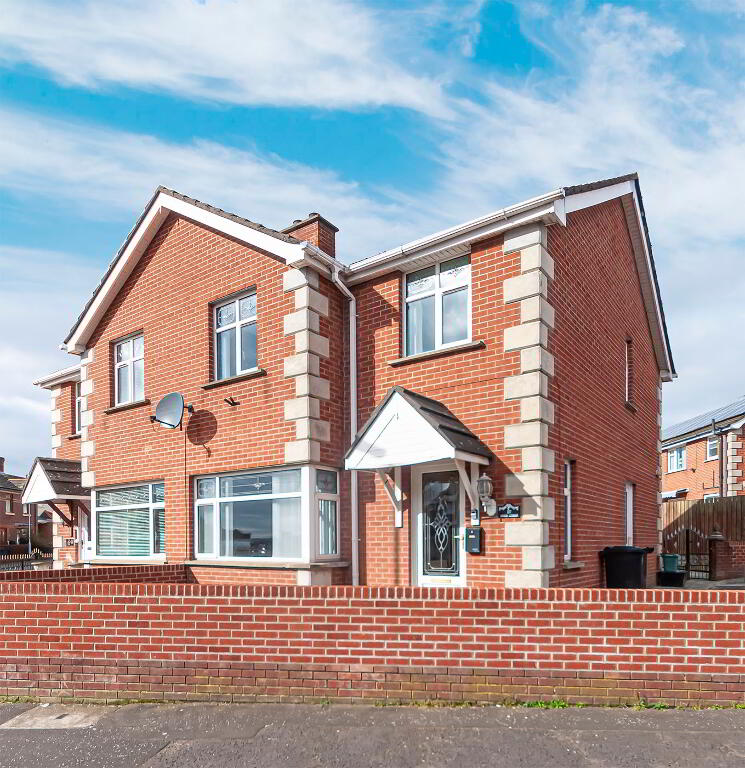Key Information
| Address | 117 Silvio Street, Woodvale Road, Belfast |
|---|---|
| Style | Semi-detached Villa |
| Status | Sold |
| Bedrooms | 3 |
| Bathrooms | 1 |
| Receptions | 2 |
| Heating | Oil |
| EPC Rating | D61/C69 |
Additional Information
117 Silvio Streer.Belfast.BT13
Semi Detached VillaThree Generous BedroomsLough LoungeDouble Glazed Windows & DoorsKitchenShower Room/Wc/Wash hand basinDriveway To Car ParkingOil Fired Central HeatingEnclosed Private Garden to RearEarly Viewing Strongly Recommended
ADDITIONAL INFORMATION
Main Description Located in a much sought-after residential area ideally and within walking distance to leading schools, Mater hospital, local shops and transport links for city commuting.
Internally the accommodation comprises spacious Hall with understairs cloak room, Through Lounge and Kitchen.
On the first floor there are Three generous sized Bedrooms, Family Shower room with wc, and wash hand basin.
Additional benefits include Double Glazed Windows and Doors, Oil fired central heating and externally there is a driveway to car parking with easy to maintained flagged Front and Rear
Gardens.
We are confident that this property will create an early interest on today’s market, ideally suitable for first time buyer or young family alike. Early internal viewing is strongly recommended.
Accommodation uPVC double glazed front door to entrance hall, under stairs storage
Lounge: 3.6m x 4.8 m Bay Window. Wood effect flooring through to Dining Room
Dining Room: 3.0m x 3.4m
Kitchen 3.3m x 2.3m Single drainer stainless steel sink unit with taps, range of high- and low-level units, laminate work surfaces, tiled splash back, ceramic tiled floor, plumbed for washing machine, stainless-steel built-in oven and four ring ceramic hob, stainless steel chimney extractor fan, door to garden
First Floor
Landing Built in storage cupboard.
Bedroom: One 2.9m x 4.8m
Bedroom: Two 3.3m x 3.3m
Bedroom: Three 2.6m x 3.0m
Bathroom: 2.1m x 2.1m Extended Shower enclosure, pedestal wash hand basin with mixer taps, wc, fully tiled built in shower cubicle with thermostatically controlled shower, fully tiled walls, ceramic tiled floor.
Storage cupboard: Immersion Heater
Outside Driveway to car parking, Housing for oil fired boiler, side access.
Front Garden Flagged as well as loose stones.
Enclosed private garden to rear, paved patio area.
IMPORTANT NOTE TO PURCHASERS:
Any services, systems and appliances listed in this specification have not been tested by us and no guarantee as to their operating ability or efficiency is given.
All measurements have been taken as a guide to prospective buyers only, and are not precise.
If you require clarification or further information on any points, please contact us
Fixtures and fittings other than those mentioned are to be agreed with the seller.




