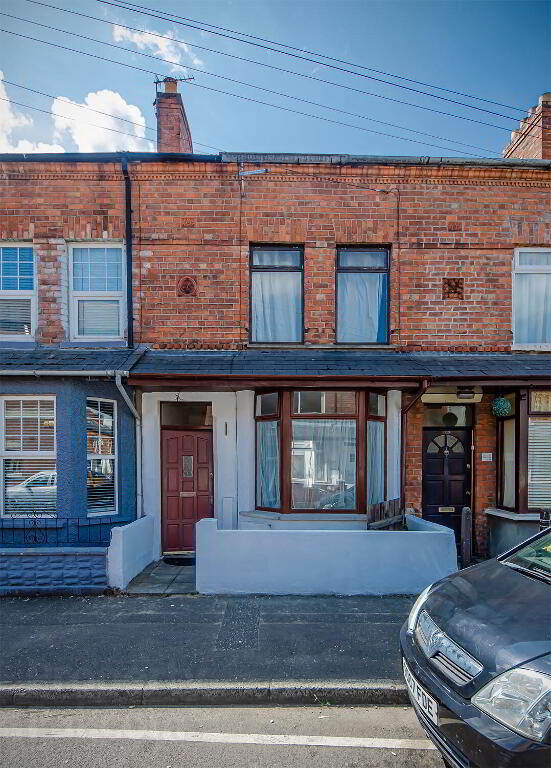Key Information
| Address | 107 Tildarg Street, Belfast |
|---|---|
| Style | End-terrace House |
| Status | Sold |
| Bedrooms | 3 |
| Bathrooms | 1 |
| Receptions | 1 |
| Heating | Gas |
| EPC Rating | D61/C72 |
Additional Information
* MID TERRACE
* 3 BEDROOM
* THROUGH LOUNGE
* CONTEMPORAY WHITE KITCHEN
* SPACIOUS FAMILY BATHROOM WITH SEPERATE SHOWER CUBILE
* GAS HEATING
* PRIME LOCATION
Situated amongst one of the most desirable postcodes in Belfast, this captivating Victorian Townhouse boasts a contemporary finish yet preoccupation the ambiance of the initial finishing that promises an exceptional dwelling for the entire family
Passing through the welcoming entrance hall and be embraced by the charm of the front facing double reception room, meticulously preserving its period elegance. Adored with a grand bay window, exquisite fireplace, wooden/laminated flooring and featured cornicing, this space exudes timeless grace.
At the rear of the property, an alluring fully fitted kitchen perfectly suited for modern day living.
Spanning across the First and second floors are 3 generously proportioned bright and airy bedrooms. Additionally, the the contemporary family bathroom with white suite comprising of a bath, low flush wc, wash hand basin and separate shower cubicle.
This property is superbly located for the vibrant shops, cafe, bars and restaurants. Various popular primary, secondary and grammar schools can be found nearby. For transport there a local city bus route into Belfast City centre as well within walking distance to central train station.
Property in this ever much sought after area are always in demand, early viewing is highly recommended to avoid disappointment.
Accommadation Comprises :
Entrance Hallway: ( 0.9 x 3.5 )
Wood Laminated Flooring
Through Lounge/ Dining Room: ( 2.8m x 6.6m)
Extended through Lounge. Wood Laminated flooring. Bay window
Kitchen ( 2.0m x 3.8m)
An excellent range of high and low level cream high gloss units complimented by formica worktops. . Featured Belfast Sink. Built in oven and hob with stainless steel splash back. Stainless steel extractor hood. Intergrated dishwasher. Fridge Freezer Space. Plumbed for washing machine. Ceramic Tiled Floors
First Floor:
Master Bedroom ( 3.9m x 3.2m )
Wood Laminated Flooring.
Family Bathroom ( 2.3m x 3.2m)
Contemporary white suite comprising of a extened shower enclosure with featured shower screen.
Elegant bath with chrome taps. Vanity unit with wash hand basin, low flush wc. Wood effect lino.
Gas Boiler Housing.
Second Floor:
Bedroom 3 ( 3.9m x 2.4m )
Velux style window. Built in under eaves storage.
Bedroom 4 ( 2.3m x 2.5m )
Sky light window. Built in under eaves storage.
Outside:
Walled front garden laid out in shrubs.
Enclosed Patio Area to the Rear.




