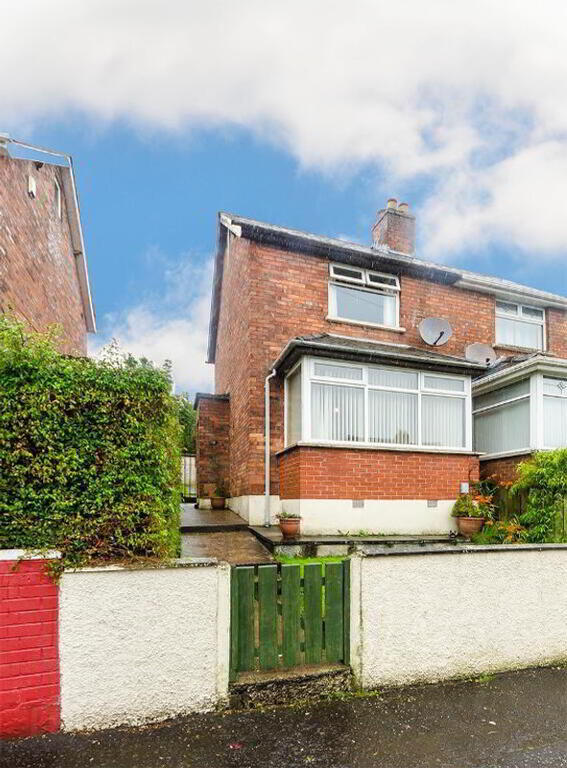Key Information
| Address | 10 Meyrick Park, Belfast |
|---|---|
| Style | Semi-detached House |
| Status | Sold |
| Bedrooms | 2 |
| Bathrooms | 1 |
| Receptions | 1 |
| Heating | Oil |
| EPC Rating | /D58 |
Features
- Semi Detached. 2 Bedrooms. Oilf Firesd Central Heating. Kitchen/Dining Area. Extensive Rear Garden.
Additional Information
Located just off the Oldpark Road this 2 Bedroom Semi Detached home with Upvc double glazed windows, oil fired central heating and an extensive rear garden. The property is situated near several of the leading schools, a local bus route into Belfast City and many local amenities.
Internally the property offers a generous layout of accommodation, comprising of a good size Lounge with a large bay window and a feature fireplace and leads way to a bright and spacious Kitchen with a range of high and low level Kitchen units and an amble size dining area.
On the first floor there are 2 good sized Bedrooms that lie adjacent to the family Bathroom.
In addition, the house benefits of a considerably sized converted roofspace that makes for an excellent storage room.
It is highly recommended that early viewing to avoid disappointment as property in this area rearly sits on the market for any length of time.
This home is ideal for investment or the first time buyer..
Video Tour:
10 Meyrick Park – https://youtu.be/oQFCuu9NRg0
First Floor
- Lounge
- 4.m x 4.m (13' 1" x 13' 1")
Large bright and spacious Lounge with a Bay window and a featured brick Fireplace.
Ground Floor
- Kitchen/Dining Area
- 4.m x 4.2m (13' 1" x 13' 9")
A range of units. Cooker Space. Plumbed for a washing machine.
Wood Laminated Flooring. Dining Area overlooking the rear private garden
First Floor
- Bedroom 1
- 4.m x 2.8m (13' 1" x 9' 2")
Good size room with Laminated Flooring with built in Robes. - Bedroom 2
- 3.2m x 2.3m (10' 6" x 7' 7")
Access to Roof space. Wood Laminate Flooring. - Roof Space
- 4.m x 2.92m (13' 1" x 9' 7")
Electric and plumbed for heating.
Directions
Just Off the Oldpark Road. Belfast.Bt14




