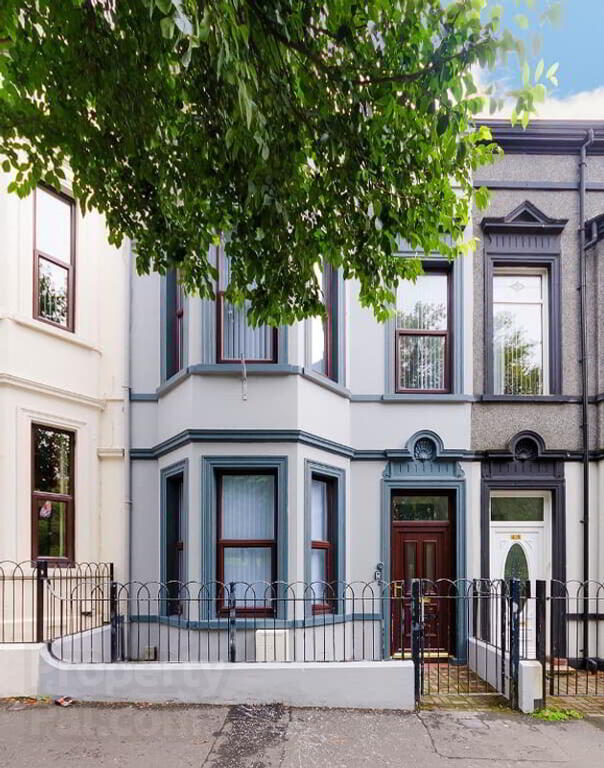Key Information
| Address | 47 Woodvale Road, Belfast |
|---|---|
| Style | Mid Townhouse |
| Status | Sold |
| Bedrooms | 4 |
| Bathrooms | 2 |
| Receptions | 1 |
| Heating | Gas |
| EPC Rating | D68/C69 |
Additional Information
Ideal for HMO or Air B&B !!!
M&H Properties is delighted to introduce a rare find, with sophisticated features such as bright picturesque rooms and a high standard of finish to compliment the abundance of space available.
The property is situated in an easily accessible location with a direct line to the city centre via Metro bus which further connects to rail lines and country wide connections. The area itself is equipped with the necessities such as local shops a large supermarket, schools and woodvale park that host a range of events and activities.
An attractive period mid terrace home with 4 bedrooms Upvc and Gas heating that is a well planned accommodation over three floor.
There is an exceptional ground floor reception area with wood effect flooring and down lighting. It leads way to a modern white high gloss kitchen with a range of high and low level unit and lying adjacent, is a downstairs separate shower room with a shower cubicle, wc and wash hand basin.. On the first floor is the family bathroom with a separate corner shower cubicle and separate bath with wc and wash hand basin all finished off to a tasteful standard. The Master Bedroom has three windows that allows for a ray of natural light and amazing views over Woodvale Park. There are two further Bedrooms on the second floor. Outside is a small front gated garden and to the rear is an enclosed paved patio area with outside lighting.
We recommend early viewing to avoid disappointment.
Entrance Porch:
Upvc Double Glazed Door
Lounge: 7.53 x 3.57 m ( into Bay)
Wood Laminated Flooring, understair Storage, down lighters.
Kitchen: 3.65 x 2.31m
Luxury White high gloss kitchen with a range of high and low level fitted units,granite effect work tops, stainless steel sink unit, extractor fan, mixer taps, cooker space,fridge freezer space,plumbed for washing machine,tiled effect flooring,feature radiator. Leading into the Utility Room.
Downstairs Shower Room 1.75 x 1.25m
White Suite comprising of low flush wc,vanity unit, shower cubile with power shower, tiled effect flooring. DPR extractor fan.
First Floor:
Family Bathroom : 2.79 x 2.32m
Luxury white suite comprising of panelled bath with hand shower,low flush w.c, pedestal wash hand basin with mixer taps, corner shower, pvc cladding with power shower, chrome heated towel rail.
Master Bedroom: 5.01 x 4.12m ( into the bay)
wood effect floor.
Bedroom 2: 3.6 x 2.95m
Wood Effect Flooring
Bedroom 3: 3.35 x 4.66m ( Front facing)
Wood Effect Flooring
Bedroom 4 3.61 x 2.6m
Wood effect flooring
Outside: Rear enclosed patio area with outside lighting.




