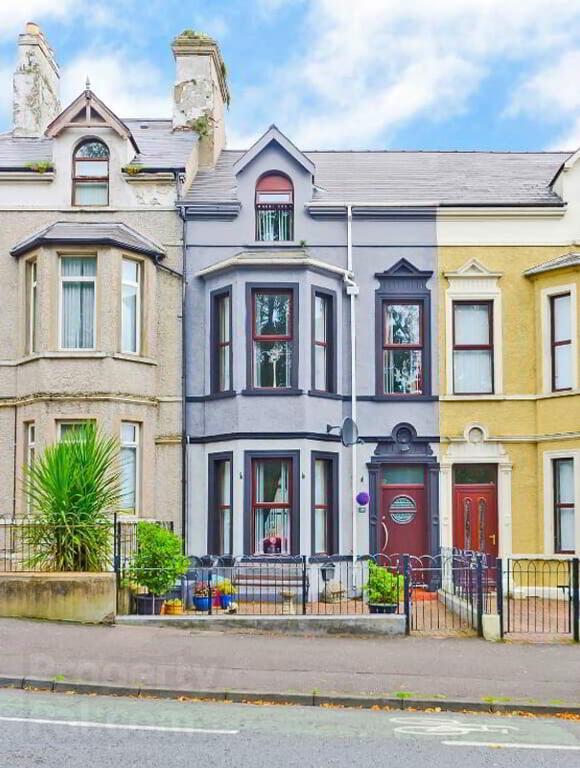Key Information
| Address | 39 Woodvale Road, Belfast |
|---|---|
| Style | Semi-detached House |
| Status | Sold |
| Bedrooms | 4 |
| Bathrooms | 1 |
| Receptions | 1 |
| Heating | Gas |
| EPC Rating | D62/D63 |
Additional Information
Located on the Woodvale Road with exceptional views overlooking Woodvale Park, this 4 Bedroom Semi Detatched home has Gas Central Heating and has undergone recent moderniasation. The property is ideally postioned for esay access to Belfast City Centre, local stores and many of the leading schools in the surrounding arears. One of the advantages of this property is it benefits from Triple Glazing Upvc Windows and Doors, and a modern, Cream High Gloss Kitchen with a range of High and Low Level Units. On the first floor a sustantail size, White Family Bathroom suite consisiting of w.c, whb and a white "P" shape Bath with an over the Bath Shower. The bright and spacious Master Bedroom has the added advantage of a bay window that over looks the tranquil Woodvale Park, and adjacent to that is Bedroom 2, the remaining two Bedrooms on the top floor are ideal for a teenagers Den. Outsto the front is a small paved garden whersas the enclosed rear yard takes in a large brick sd. Early viewing is highly recommened to avoid disappointment.
Entrance Hall:
Feature customised, Upvc Triple Glazed front door.
Lounge ( into bay window)
35.11 x 7.3
Wood Laminated Floor. 4 x double pan rad.
Kitchen
13 x 6.9
A range of High and Low Level Cream High Glossed unit.
Large Fridge Freezer Housing . SS Drainer.
Complimentary wall and floor tiling.
1st Floor: Family Bathroom
13x 9.1
White suite with tiled wall splash backs.
"P" shape Bath with over the bath Electric Shower. Wc and whb.
Bedroom 2:
9.1 x 11.11
Master Bedroom: 18.3 x 13.9 ( into bay window)
double rad
Bedroom 3
11x11x 9x8
Double Rad.
Bedroom 4
Double Rad
Outside:
Small gated front paved garden. Enclosed rear yard with brick shed.




