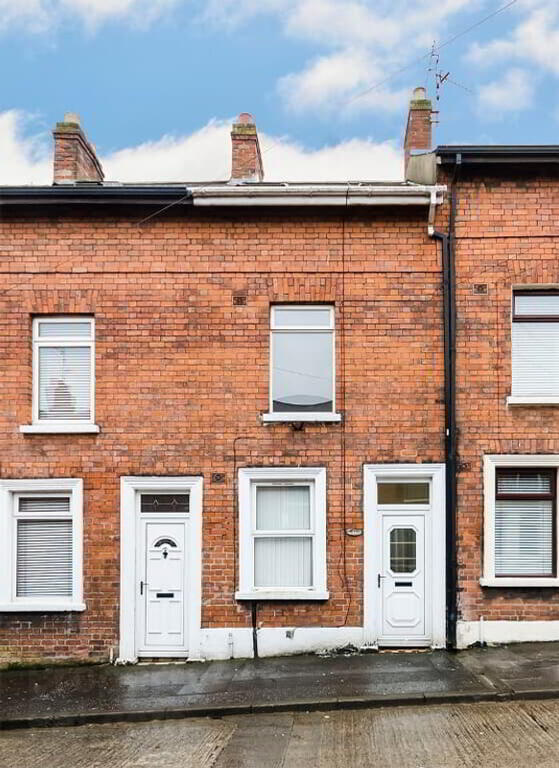Key Information
| Address | 36 Woodvale Street, Belfast |
|---|---|
| Style | Terrace House |
| Status | Sold |
| Bedrooms | 4 |
| Bathrooms | 1 |
| Receptions | 1 |
| Heating | Gas |
| EPC Rating | D58/D65 |
Additional Information
- Three storey extended terrace town house
- Sought after residential location
- Four generous sized bedrooms
- Gas fired central heating
- Upvc throughout
- Many local amenities and Bus routes close at hand
- Enclosed rear yard
Located in the much sought after residential area off the Woodvale Road this 4 Bedroom mid Terrace with Upvc Double Glazing and Gas Central Heating has recently undergone extensive upgrading and finished off to a high standard with new floor covering and freshly decorated throughout. The property is conveniently situated within walking distance to a local bus route into Belfast City Centre , many of the local leading schools, a large Tesco’s stores and Woodvale Park.
There is an extensive Lounge that leads way to the downstairs white Bathroom suite that is complimented by wall tiling and tasteful flooring and lying adjacent is the good size Kitchen with a range of high and low level units with suitable wall and floor coverings. On the first floor the Master Bedroom is bright and airy and sits next to Bedroom no2 on the 3 rd floor the extensive large Bedroom would make an ideal room for a teenaged snug. Outside there is an enclosed rear yard. This property is perfect for the First Time Buyer or Investor who would achieve a good monthly yield. Early viewing is highly recommended.
GROUND FLOOR
LOUNGE: 21'9 x 11'9
KITCHEN: 18 x 5'5
BATHROOM: 6'5 x 6'7
FIRST FLOOR
BEDROOM 1: 12'6 x 11'8
BEDROOM 2: 6'8 x 6'7
SECOND FLOOR
BEDROOM 3: 10'9 x 8'9
BEDROOM 4: 9'9 x 6'8




