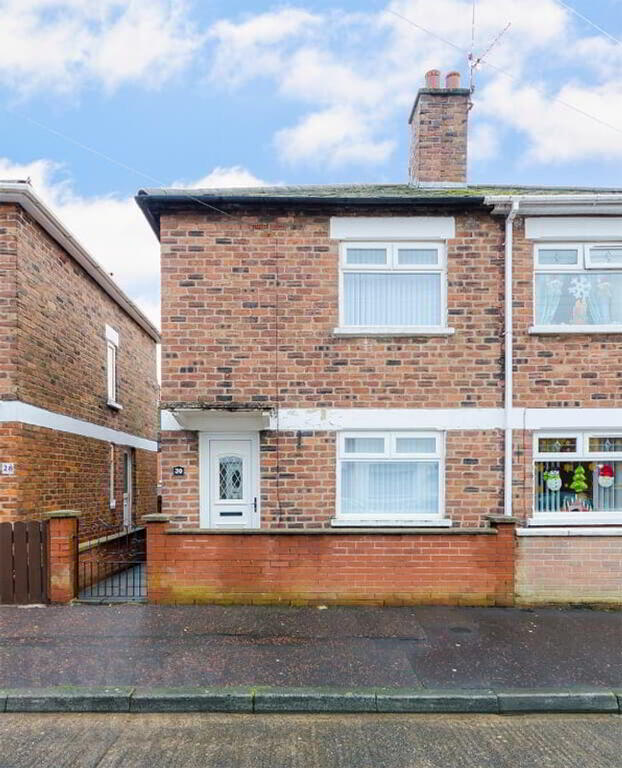Key Information
| Address | 30 Ainsworth Pass, Belfast |
|---|---|
| Style | Semi-detached House |
| Status | Sold |
| Bedrooms | 3 |
| Bathrooms | 1 |
| Receptions | 2 |
| Heating | Oil |
| EPC Rating | E44/C70 |
Features
- Extended Semi-Detached
- 2 Receptions
- Fitted Kitchen
- Ground Floor Bathroom Suite
- Three Bedrooms
- Oil Fired Central Heating
- uPVC Double Glazed Windows
- Sought After Residential Location
Additional Information
Entrance Hall:
Wood laminate flooring, cornice ceiling, telephone point and a panel radiator.
Lounge: 3.6m x 3.1m (11'8 x 10'1)
Fireplace with wood surround and electric fire, wood laminate flooring, under stairs storage, cornice ceiling and a double panel radiator.
Dining area: 2.35m x 2.11m (7'7 x 6'9)
Wood laminate flooring, double panel radiator and a telephone point.
Kitchen: 2.67m x 2.54m (8'7 x 8'3)
Fully fitted kitchen with a wide range of high and low level units, Formica work tops, bowl and a half sink and drainer with mixer taps, glass display cabinet, built in electric oven, hob and extractor fan, plumbed for washing machine and space for a fridge freezer. Part tiled walls, tile effect lino flooring and a sky light.
Rear Hall:
Bathroom:
White suite comprising, low flush WC, pedestal wash hand basin, panel bath with a Mira electric shower over and a shower screen. Part tiled and part tongue and groove walls, tiled floor, tongue and groove ceiling with recessed spot lights and a single panel radiator.
First Floor Landing:
Access to roof space.
Bedroom 1: 3.2m x 2.7m (10'5 x 8'8)
Built in double wardrobe, cornice ceiling and a panelled radiator.
Bedroom 2: 3.3m x 1.9m (10'8 x 6'2)
Panelled radiator.
Bedroom 3: 2.4m x 2.0m (7'8 x 6'5)
Telephone point and a panelled radiator.
Outside:
Enclosed front and an enclosed rear yard with a PVC oil tank and boiler housing.




