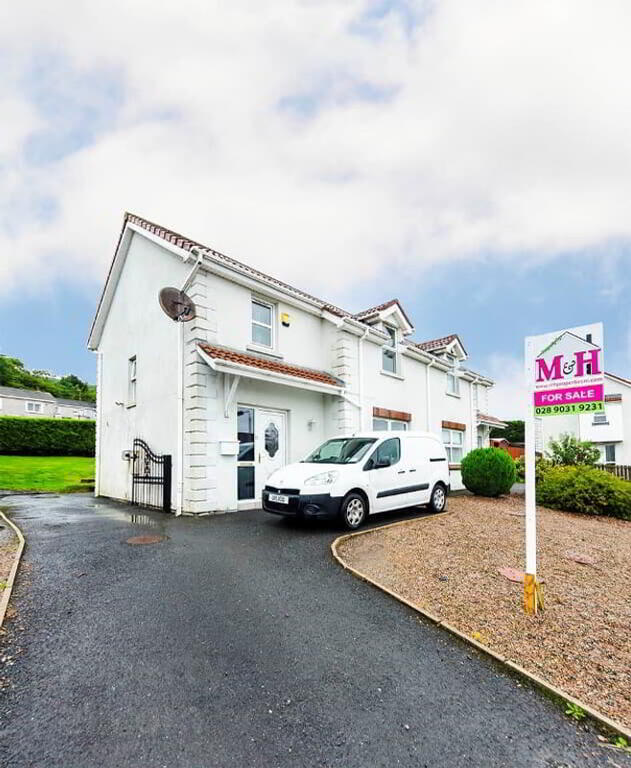Key Information
| Address | 13 Buttermilk Loney, Belfast |
|---|---|
| Style | Semi-detached House |
| Status | Sold |
| Bedrooms | 3 |
| Bathrooms | 1 |
| Receptions | 1 |
| Heating | Gas |
| EPC Rating | D60/D66 |
Additional Information
Located just off the Crumlin/Ballysillan Road and nestle in a quiet residential cul de sac this 3 Bedroom Semi Detached home with Gas Heating and Pvc Double glazed doors and windows, is the ideal family home. The layout of the property is of a spacious size with an exceptional sized Lounge that has been finished off with a well chosen, tasteful fireplace with an electric inset, just off is the dining room with patio doors. The modern Beech Kitchen has a range of high and low level units with both wall and floor complimentary tiling, plumbed for both a washing machine and dishwasher. On the first floor there are 3 good sized Bedrooms with the Master Bedroom having views over Belfast, The family Bathroom is of a considerable size and comfortably allows both a contemporary white bath as well as a lavish state of the art corner shower enclosure, all flattered by the wall and floor tiling. Outside are there both front and back lawns, the back heavily screened off with conifers, space for Garage. Early viewing is highly recommended to avoid disappointment.
Entrance:
Pvc Double Glazed Door and side Panel
Hall:
Tiled Floor and understair storage.
Single Rad: Tiled Floor.
Lounge: 9.10x 7.9
Feature Wooden Fire Place, Electric inset, Wood effect laminated flooring, Double Rad.
into:
Dining Room: 9.10x 7.9
Double Rad, Patio Doors.
Kitchen: 13.01 x 7.9
Range of high and low level units, gas hob, electric oven,plumbed for w/m and d/w, single drainer, wall and floor tiling.
Master Bedroom: 12.7 x 11.7
Built in storage: wood effect laminated flooring, double rad.
views over Belfast and beyond. extended mature gardens to the rear.
Bedroom 2: 9.6 x 11.2
Wood effect flooring, double rad.
Bedroom 3: 8.9 x 9.2
Wood effect flooring, single rad.
Bathroom: 10.4 x 7.9
White suite, wc, whb, corner shower enclosure, wall & floor tiling.
Outside:
Front & Rear lawns, conifers. Driveway.




