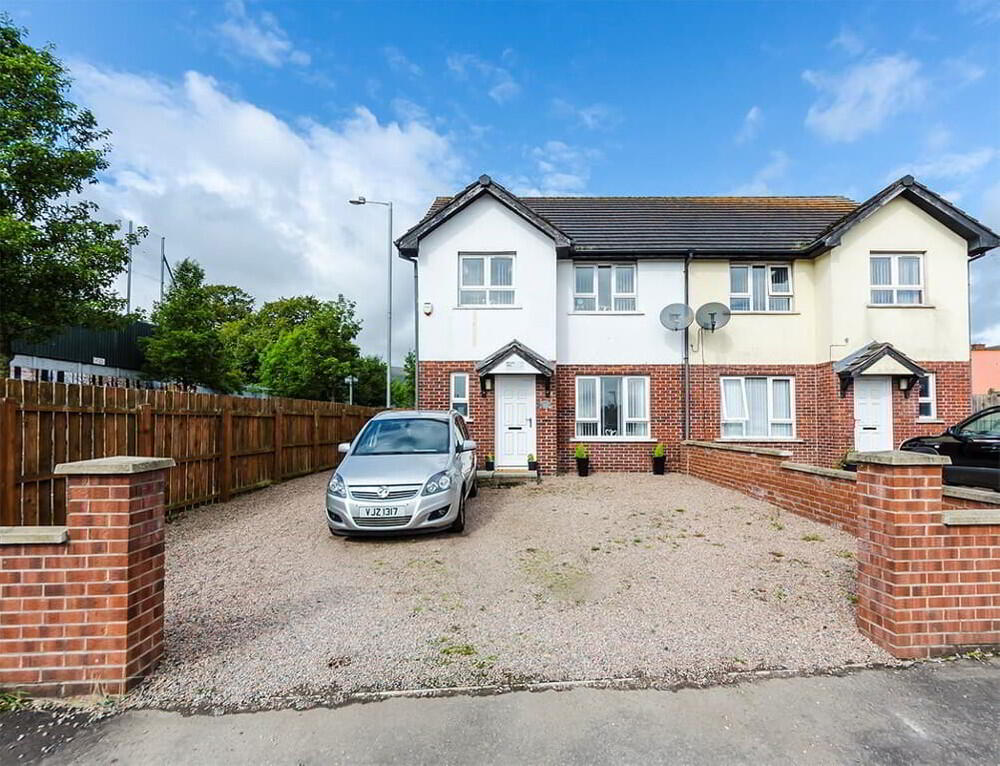Key Information
| Address | 101 Lawnbrook Avenue, Belfast |
|---|---|
| Style | Semi-detached House |
| Status | Sold |
| Bedrooms | 3 |
| Bathrooms | 2 |
| Receptions | 1 |
| Heating | Gas |
| EPC Rating | C75/C79 |
Additional Information
Located in a prime location just off the Shankill Road and sits on the boundary of the famous North Belfast tours of the " Peace Wall." This 3 Bedroom Semi Detached home with Upvc Double Galzing windows and doors and Gas Central Heating. The property is keenly postion within walking distance to local leading schools, shops and the conveience of a main bus route into Belfast City Centre. The property has many fine features with a bright and spacious Lounge, finished off with solid wood flooring that flows through to a generous size hallway with a downstairs cloackroom just off. One of the advantages of this splendid home is the family kitchen that is of a significant in size with a range of hogh and low level units, complimented by both floor and wall tiling, oven and hob and fridge freezer space, adjacent is an ideal family dining area or a hub for the family, either makes a perfect space for the growing family. On the first floor is the main bathroom, comprising off a white suite, over the bath shower and wc with match whb, all tastefully finished off with wall and floor tiling. There are three good size double bedrooms with built in storage in the Master Bedroom and Bedroom two,all of the bedrooms are pleasantly finshed of with wood effect laminated flooring. Outside there is a stoned driveway for off street parking and the rear is privatley fenced off . This is a perfect home for the expanding family but also for Air B&B with a super return and always full.
Entrance Hall:
Solid Wood Floor.
Downstairs Cloackroom:
Pvc Pannelling: Tiled effect flooring.
Lounge: 26.55 x 18.01
Solid Wood Flooring. Double Rad.
Kitchen: 20.51 x33.47
Tiled Floor, Tiled wall spah back, Electric oven and hob.
plumbed for washing mahinee. Lino Flooring.
Bathroom: 14.58 x 14.53
Corner Bath, whb, w.c. Consealed shower. Recessed loighting. Single Rad.
Gas Boiler Housing. Extractor Fan.
Master Bedroom 22.02 x 17.89
Built in robe. Wod laminated flooring. Double Rad.
Bedroom 2 18.07x 20.86
Built in robe.Wood laminated flooring. Double Rad.
Bedroom 3: 17.46 x 18.65
Wood laminated flooring. Single Rad.
Spacious Landing.
Outside:
Gravel Driveway for 3 carts. Rear Garden fencined off with matching Decking Area.




